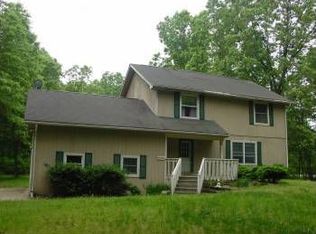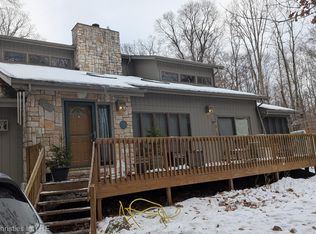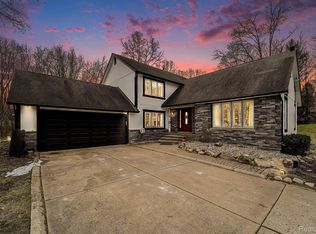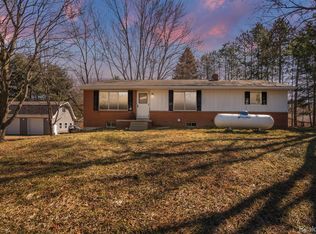STUNNING UPDATED 3 BEDROOM 2 FULL BATH IN BRIGHTON! SOME FEATURES INCLUDE: 3 SPACIOUS BEDROOMS, PRIMARY BEDROOM HAS FULL BATH AND DOOR WALL TO PRIVATE DECK, 3rd BEDROOM HAS DOORS TO PATIO, OPEN KITCHEN BOASTS NEW APPLIANCES WHICH INCLUDE, DOUBLE OVEN, COOKTOP, DISHWASHER, FRIDGE, NEW GLASS TILE BACKSPLASH WITH NEW GRANITE COUNTERS, OFF THE KITCHEN THERE IS ACCESS TO WALK OUT TO A LARGE NEW DECK ON KITCHEN SIDE OF HOME, LARGE LIVING ROOM WITH NATURAL FIREPLACE AND NEW CARPET, NEW FLOORING THROUGHOUT HOME, UPDATED BATHROOMS, PROFESSIONALLY PAINTED THROUGHOUT, NEW FURNACE, C/A IN 2024, NEW ROOF AND GUTTERS IN 2024, NEW WATER SOFTENER SYSTEM 2024, ATTACHED 2 CAR GARAGE WITH OPENER, CIRCULAR DRIVE FOR FRONT DOOR ACCESS, A HUGE POLE BARN, SHED, AND ALL THIS SIUTATED ON A QUIET 5 ACRE LOT IN BRIGHTON! IDRBNG
For sale
Price cut: $5K (2/5)
$489,900
8270 McClements Rd, Brighton, MI 48114
3beds
2,300sqft
Est.:
Single Family Residence
Built in 1994
5 Acres Lot
$490,000 Zestimate®
$213/sqft
$-- HOA
What's special
Pole barnNatural fireplaceCircular driveLarge new deckNew roofNew water softener systemNew carpet
- 92 days |
- 9,866 |
- 398 |
Zillow last checked: 8 hours ago
Listing updated: February 05, 2026 at 04:55am
Listed by:
Andrew Whisler 248-535-8264,
Community Choice Realty Associates, LLC 734-992-5515,
Colleen Whisler 248-535-7980,
Community Choice Realty Associates, LLC
Source: Realcomp II,MLS#: 20251044796
Tour with a local agent
Facts & features
Interior
Bedrooms & bathrooms
- Bedrooms: 3
- Bathrooms: 2
- Full bathrooms: 2
Primary bedroom
- Level: Entry
- Area: 320
- Dimensions: 20 X 16
Bedroom
- Level: Entry
- Area: 168
- Dimensions: 12 X 14
Bedroom
- Level: Entry
- Area: 154
- Dimensions: 14 X 11
Primary bathroom
- Level: Entry
- Area: 100
- Dimensions: 10 X 10
Other
- Level: Entry
- Area: 80
- Dimensions: 10 X 8
Other
- Level: Entry
- Area: 56
- Dimensions: 7 X 8
Dining room
- Level: Entry
- Area: 120
- Dimensions: 10 X 12
Flex room
- Level: Entry
- Area: 216
- Dimensions: 18 X 12
Kitchen
- Level: Entry
- Area: 110
- Dimensions: 10 X 11
Living room
- Level: Entry
- Area: 360
- Dimensions: 18 X 20
Heating
- Forced Air, Natural Gas
Cooling
- Ceiling Fans, Central Air
Appliances
- Included: Disposal, Double Oven, Energy Star Qualified Dishwasher, Free Standing Refrigerator, Gas Cooktop, Range Hood, Wine Refrigerator, Water Softener Owned
- Laundry: Electric Dryer Hookup, Washer Hookup
Features
- Programmable Thermostat
- Has basement: No
- Has fireplace: Yes
- Fireplace features: Living Room, Wood Burning
Interior area
- Total interior livable area: 2,300 sqft
- Finished area above ground: 2,300
Video & virtual tour
Property
Parking
- Total spaces: 2
- Parking features: Two Car Garage, Attached, Direct Access, Electricityin Garage, Garage Door Opener
- Attached garage spaces: 2
Features
- Levels: One
- Stories: 1
- Entry location: GroundLevelwSteps
- Patio & porch: Deck, Patio
- Exterior features: Chimney Caps, Lighting
- Pool features: None
Lot
- Size: 5 Acres
- Dimensions: 330.00 x 660.00
Details
- Additional structures: Pole Barn, Sheds
- Parcel number: 1207100026
- Special conditions: Short Sale No,Standard
Construction
Type & style
- Home type: SingleFamily
- Architectural style: Ranch
- Property subtype: Single Family Residence
Materials
- Brick, Wood Siding
- Foundation: Crawl Space, Sump Pump
- Roof: Composition,E NE RG YS TA RShingles
Condition
- New construction: No
- Year built: 1994
- Major remodel year: 2025
Utilities & green energy
- Sewer: Septic Tank
- Water: Well
- Utilities for property: Underground Utilities
Community & HOA
HOA
- Has HOA: No
Location
- Region: Brighton
Financial & listing details
- Price per square foot: $213/sqft
- Tax assessed value: $264,200
- Annual tax amount: $4,591
- Date on market: 10/11/2025
- Cumulative days on market: 372 days
- Listing agreement: Exclusive Right To Sell
- Listing terms: Cash,Conventional,FHA,Usda Loan,Va Loan
Estimated market value
$490,000
$466,000 - $515,000
$2,603/mo
Price history
Price history
| Date | Event | Price |
|---|---|---|
| 2/5/2026 | Price change | $489,900-1%$213/sqft |
Source: | ||
| 12/1/2025 | Price change | $494,900-1%$215/sqft |
Source: | ||
| 11/21/2025 | Listed for sale | $499,900$217/sqft |
Source: | ||
| 10/23/2025 | Pending sale | $499,900$217/sqft |
Source: | ||
| 10/11/2025 | Listed for sale | $499,900$217/sqft |
Source: | ||
Public tax history
Public tax history
| Year | Property taxes | Tax assessment |
|---|---|---|
| 2025 | $3,877 +4.8% | $264,200 +8.5% |
| 2024 | $3,700 +5.1% | $243,600 +20.2% |
| 2023 | $3,520 +2.6% | $202,700 +14.5% |
Find assessor info on the county website
BuyAbility℠ payment
Est. payment
$2,944/mo
Principal & interest
$2365
Property taxes
$408
Home insurance
$171
Climate risks
Neighborhood: 48114
Nearby schools
GreatSchools rating
- 5/10Three Fires ElementaryGrades: K-5Distance: 4.6 mi
- 6/10Parker Middle SchoolGrades: 6-8Distance: 7.2 mi
- 8/10Howell High SchoolGrades: 9-12Distance: 8.3 mi
- Loading
- Loading








