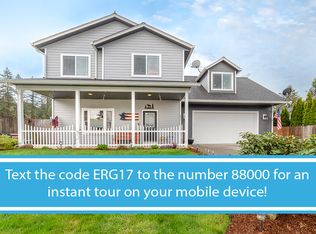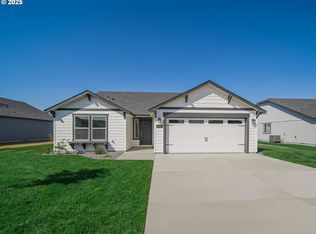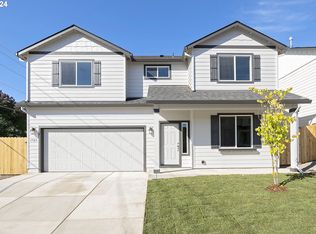Sold
$500,000
827 Yoss Pl, Cottage Grove, OR 97424
4beds
2,170sqft
Residential, Single Family Residence
Built in 2006
8,276.4 Square Feet Lot
$501,600 Zestimate®
$230/sqft
$2,674 Estimated rent
Home value
$501,600
$456,000 - $552,000
$2,674/mo
Zestimate® history
Loading...
Owner options
Explore your selling options
What's special
Beautiful 4 bedroom/2.5 bath home with great living space and wonderful floor plan. The living and family rooms have vaulted ceilings and are separated by the dining room. Kitchen presents with ample storage, SS appliances, new backsplash and oven. The home boasts newer int. and ext. paint all new toilets. Backyard is fully fenced, landscaped nicely and has a deck with gas bbq hookup.U/G irrigation. RV parking.
Zillow last checked: 8 hours ago
Listing updated: October 09, 2024 at 08:33am
Listed by:
Jane Dixon 541-729-6548,
MORE Realty
Bought with:
George Winters, 201251081
Real Broker
Source: RMLS (OR),MLS#: 24248801
Facts & features
Interior
Bedrooms & bathrooms
- Bedrooms: 4
- Bathrooms: 3
- Full bathrooms: 2
- Partial bathrooms: 1
- Main level bathrooms: 3
Primary bedroom
- Features: Double Closet, High Ceilings, Laminate Flooring, Suite
- Level: Main
- Area: 315
- Dimensions: 21 x 15
Bedroom 2
- Features: Double Closet, Wallto Wall Carpet
- Level: Main
- Area: 168
- Dimensions: 14 x 12
Bedroom 3
- Features: Closet, Wallto Wall Carpet
- Level: Main
- Area: 168
- Dimensions: 14 x 12
Bedroom 4
- Features: Closet, Wallto Wall Carpet
- Level: Main
- Area: 196
- Dimensions: 14 x 14
Dining room
- Features: Laminate Flooring
- Level: Main
- Area: 255
- Dimensions: 17 x 15
Family room
- Features: Ceiling Fan, Vaulted Ceiling, Wallto Wall Carpet
- Level: Main
- Area: 252
- Dimensions: 21 x 12
Kitchen
- Features: Dishwasher, Disposal, Free Standing Range, Laminate Flooring
- Level: Main
Living room
- Features: Vaulted Ceiling, Wallto Wall Carpet
- Level: Main
- Area: 374
- Dimensions: 22 x 17
Heating
- Forced Air
Cooling
- Central Air
Appliances
- Included: Dishwasher, Disposal, Free-Standing Range, Stainless Steel Appliance(s), Gas Water Heater
- Laundry: Laundry Room
Features
- Ceiling Fan(s), High Ceilings, Vaulted Ceiling(s), Closet, Double Closet, Suite
- Flooring: Laminate, Wall to Wall Carpet
- Windows: Double Pane Windows, Vinyl Frames
- Basement: Crawl Space
Interior area
- Total structure area: 2,170
- Total interior livable area: 2,170 sqft
Property
Parking
- Total spaces: 3
- Parking features: Driveway, RV Access/Parking, Garage Door Opener, Attached
- Attached garage spaces: 3
- Has uncovered spaces: Yes
Features
- Levels: One
- Stories: 1
- Patio & porch: Patio
- Exterior features: Gas Hookup, Yard
Lot
- Size: 8,276 sqft
- Features: Level, Sprinkler, SqFt 7000 to 9999
Details
- Additional structures: GasHookup, RVParking
- Parcel number: 1790250
Construction
Type & style
- Home type: SingleFamily
- Property subtype: Residential, Single Family Residence
Materials
- Cement Siding
- Roof: Composition
Condition
- Resale
- New construction: No
- Year built: 2006
Utilities & green energy
- Gas: Gas Hookup, Gas
- Sewer: Public Sewer
- Water: Public
Community & neighborhood
Security
- Security features: Security System Owned
Location
- Region: Cottage Grove
Other
Other facts
- Listing terms: Cash,Conventional,FHA,VA Loan
- Road surface type: Paved
Price history
| Date | Event | Price |
|---|---|---|
| 10/9/2024 | Sold | $500,000$230/sqft |
Source: | ||
| 9/16/2024 | Pending sale | $500,000$230/sqft |
Source: | ||
| 8/22/2024 | Price change | $500,000-1.9%$230/sqft |
Source: | ||
| 7/9/2024 | Price change | $509,900-1.9%$235/sqft |
Source: | ||
| 6/7/2024 | Listed for sale | $519,900+38.6%$240/sqft |
Source: | ||
Public tax history
| Year | Property taxes | Tax assessment |
|---|---|---|
| 2024 | $4,625 +2.3% | $252,105 +3% |
| 2023 | $4,523 +4% | $244,763 +3% |
| 2022 | $4,348 +2.8% | $237,634 +3% |
Find assessor info on the county website
Neighborhood: 97424
Nearby schools
GreatSchools rating
- 5/10Harrison Elementary SchoolGrades: K-5Distance: 0.6 mi
- 5/10Lincoln Middle SchoolGrades: 6-8Distance: 0.6 mi
- 5/10Cottage Grove High SchoolGrades: 9-12Distance: 0.8 mi
Schools provided by the listing agent
- Elementary: Harrison
- Middle: Lincoln
- High: Cottage Grove
Source: RMLS (OR). This data may not be complete. We recommend contacting the local school district to confirm school assignments for this home.

Get pre-qualified for a loan
At Zillow Home Loans, we can pre-qualify you in as little as 5 minutes with no impact to your credit score.An equal housing lender. NMLS #10287.
Sell for more on Zillow
Get a free Zillow Showcase℠ listing and you could sell for .
$501,600
2% more+ $10,032
With Zillow Showcase(estimated)
$511,632

