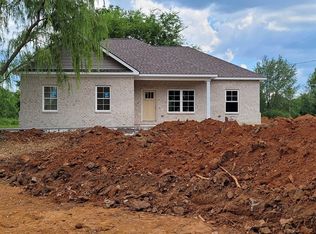Closed
$400,000
827 Wilson School Rd, Chapel Hill, TN 37034
3beds
1,456sqft
Single Family Residence, Residential
Built in 1942
4.39 Acres Lot
$408,000 Zestimate®
$275/sqft
$1,872 Estimated rent
Home value
$408,000
$298,000 - $555,000
$1,872/mo
Zestimate® history
Loading...
Owner options
Explore your selling options
What's special
This charming property boasts over 4 acres of land, offering plenty of space for privacy and outdoor activities. Newly renovated primary suite with soaking tub and spacious walk-in closet. Sellers kept meticulous records upon request and had floors checked by a structure specialist. The home features a spacious layout with ample natural light and a large covered deck perfect for entertaining. New Roof in 2019. Newly renovated pantry/laundry room with plenty of room for added storage. With its rural setting and peaceful surroundings, this property is the ideal retreat for those seeking mature trees and privacy. A large barn, shed, and additional structure on property. Schedule a showing today!
Zillow last checked: 8 hours ago
Listing updated: September 16, 2024 at 10:14am
Listing Provided by:
Jessica Sowell 615-564-0285,
Tour Properties
Bought with:
Nicole A. Coppersmith, ABR, CMRS, SFR, CREN, RCC, CHNS, 203K, THDA Specialist, 296814
RE/MAX Encore
Source: RealTracs MLS as distributed by MLS GRID,MLS#: 2661309
Facts & features
Interior
Bedrooms & bathrooms
- Bedrooms: 3
- Bathrooms: 2
- Full bathrooms: 2
- Main level bedrooms: 3
Bedroom 1
- Area: 144 Square Feet
- Dimensions: 12x12
Bedroom 2
- Area: 117 Square Feet
- Dimensions: 13x9
Bedroom 3
- Area: 130 Square Feet
- Dimensions: 13x10
Dining room
- Area: 168 Square Feet
- Dimensions: 14x12
Kitchen
- Area: 144 Square Feet
- Dimensions: 12x12
Living room
- Area: 168 Square Feet
- Dimensions: 14x12
Heating
- Central, Natural Gas
Cooling
- Central Air, Electric
Appliances
- Included: Dishwasher, Disposal, Dryer, Microwave, Refrigerator, Washer, Electric Oven, Electric Range
- Laundry: Electric Dryer Hookup, Washer Hookup
Features
- Ceiling Fan(s), Extra Closets, High Ceilings, Pantry, Storage, Walk-In Closet(s), High Speed Internet
- Flooring: Wood, Laminate, Tile
- Basement: Crawl Space
- Has fireplace: No
Interior area
- Total structure area: 1,456
- Total interior livable area: 1,456 sqft
- Finished area above ground: 1,456
Property
Parking
- Parking features: Gravel
Features
- Levels: One
- Stories: 1
- Patio & porch: Deck, Covered, Porch
Lot
- Size: 4.39 Acres
- Features: Level
Details
- Parcel number: 014 05300 000
- Special conditions: Standard
Construction
Type & style
- Home type: SingleFamily
- Architectural style: Ranch
- Property subtype: Single Family Residence, Residential
Materials
- Vinyl Siding
- Roof: Metal
Condition
- New construction: No
- Year built: 1942
Utilities & green energy
- Sewer: Septic Tank
- Water: Private
- Utilities for property: Electricity Available, Water Available
Community & neighborhood
Security
- Security features: Smoke Detector(s)
Location
- Region: Chapel Hill
- Subdivision: Armistead Subd
Price history
| Date | Event | Price |
|---|---|---|
| 9/12/2024 | Sold | $400,000-4.8%$275/sqft |
Source: | ||
| 8/5/2024 | Contingent | $419,999$288/sqft |
Source: | ||
| 7/25/2024 | Price change | $419,999-2.3%$288/sqft |
Source: | ||
| 7/10/2024 | Price change | $429,900-2.3%$295/sqft |
Source: | ||
| 5/31/2024 | Listed for sale | $439,999+166.7%$302/sqft |
Source: | ||
Public tax history
| Year | Property taxes | Tax assessment |
|---|---|---|
| 2025 | $1,127 +8.2% | $57,250 |
| 2024 | $1,041 | $57,250 |
| 2023 | $1,041 +19.7% | $57,250 +19.7% |
Find assessor info on the county website
Neighborhood: 37034
Nearby schools
GreatSchools rating
- 5/10Chapel Hill Elementary SchoolGrades: PK-3Distance: 4.6 mi
- 6/10Forrest SchoolGrades: 7-12Distance: 4.9 mi
Schools provided by the listing agent
- Elementary: Chapel Hill Elementary
- Middle: Forrest School
- High: Marshall Co High School
Source: RealTracs MLS as distributed by MLS GRID. This data may not be complete. We recommend contacting the local school district to confirm school assignments for this home.
Get a cash offer in 3 minutes
Find out how much your home could sell for in as little as 3 minutes with a no-obligation cash offer.
Estimated market value$408,000
Get a cash offer in 3 minutes
Find out how much your home could sell for in as little as 3 minutes with a no-obligation cash offer.
Estimated market value
$408,000
