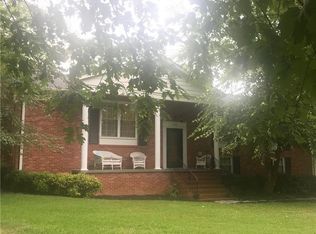Welcome home! This well maintained split-level three bedroom, three bath home is less than a mile from downtown Pendleton in the quiet neighborhood of Warley Woods! Ceramic tile in the entryway, living room, dining and kitchen. Living room has plantation shutters. Large opening from the living into the kitchen makes the floor plan feel even more open and connected while still retaining separate spaces as needed. Three bedrooms and two baths are only a couple stairs away to the upper level. Bedrooms have hardwood floors and plentiful closet storage. The master has a newly updated and gorgeous full bath and large double closets. The guest bath has also been redone and updated. The lower level has another large living room, full bathroom and laundry area with soaking sink, cabinet storage and racks. In addition to the lower level, there is a generous storage area with direct access to the backyard. Mature trees and manicured landscape add to the beauty and curb appeal. Fully fenced backyard. Enjoy the salt water in-ground pool and large concrete bib for extra entertaining space! New deck, new roof, new pool liner, new pool chlorinator, new granite in the kitchen, new pool enclosure fence, new Murphy Bar....MOVE IN READY! Outbuilding with power and lighting to remain as well. There is an active termite bond on the property. With Pendleton Elementary school across the street it's like having a park to play across the way! USDA Rural Housing 100% Financing Eligible!
This property is off market, which means it's not currently listed for sale or rent on Zillow. This may be different from what's available on other websites or public sources.
