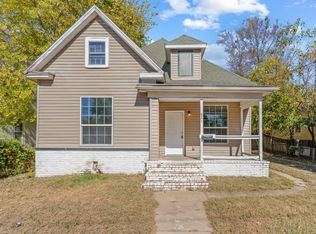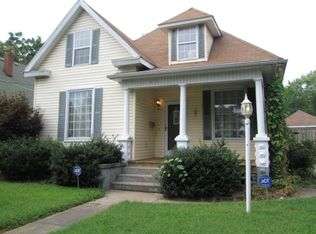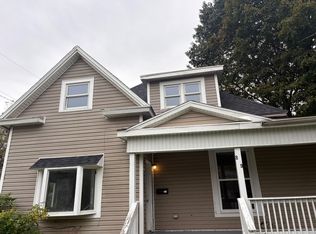Closed
Price Unknown
827 W Webster Street, Springfield, MO 65802
3beds
2,280sqft
Single Family Residence
Built in 1878
9,583.2 Square Feet Lot
$181,200 Zestimate®
$--/sqft
$1,530 Estimated rent
Home value
$181,200
$167,000 - $196,000
$1,530/mo
Zestimate® history
Loading...
Owner options
Explore your selling options
What's special
Back on the market due to no fault of the seller! Check out this charming historic home! This 2-story home has tons of character, 10 ft ceilings, and beautiful woodwork throughout. The home has 3 bedrooms, 2 bathrooms, and a walk-in pantry off the kitchen. With an updated kitchen and plenty of living space, this home is perfect for families, and hosting all in one. There aren't many homes as unique and charming as this! Come check out your future home!
Zillow last checked: 8 hours ago
Listing updated: July 26, 2025 at 08:04am
Listed by:
David Cramer 417-987-4155,
Alpha Realty MO, LLC
Bought with:
Michelle Atchley, 2024007706
Century 21 Integrity Group Hollister
Source: SOMOMLS,MLS#: 60296538
Facts & features
Interior
Bedrooms & bathrooms
- Bedrooms: 3
- Bathrooms: 2
- Full bathrooms: 2
Heating
- Forced Air, Central, Natural Gas
Cooling
- Central Air, Ceiling Fan(s)
Appliances
- Included: Electric Cooktop, Dryer, Washer, Electric Water Heater, Disposal, Dishwasher
- Laundry: In Basement, W/D Hookup
Features
- High Speed Internet, High Ceilings, Internet - Fiber Optic, Crown Molding
- Flooring: Carpet, Luxury Vinyl, Hardwood
- Doors: Storm Door(s)
- Windows: Storm Window(s)
- Basement: Utility,Storage Space,Interior Entry,Exterior Entry,Cellar
- Attic: Access Only:No Stairs
- Has fireplace: No
- Fireplace features: None
Interior area
- Total structure area: 2,280
- Total interior livable area: 2,280 sqft
- Finished area above ground: 2,280
- Finished area below ground: 0
Property
Parking
- Parking features: Parking Space, Driveway, Alley Access
- Has uncovered spaces: Yes
Features
- Levels: Two
- Stories: 2
- Patio & porch: Covered, Rear Porch
- Exterior features: Rain Gutters, Cable Access
- Fencing: Partial,Chain Link,Wood,Privacy
Lot
- Size: 9,583 sqft
Details
- Parcel number: 1314118017
Construction
Type & style
- Home type: SingleFamily
- Property subtype: Single Family Residence
Materials
- Vinyl Siding
- Foundation: Crawl Space
- Roof: Asphalt
Condition
- Year built: 1878
Utilities & green energy
- Sewer: Public Sewer
- Water: Public
Community & neighborhood
Location
- Region: Springfield
- Subdivision: Greene-Not in List
Other
Other facts
- Listing terms: Cash,VA Loan,FHA,Conventional
- Road surface type: Concrete
Price history
| Date | Event | Price |
|---|---|---|
| 7/25/2025 | Sold | -- |
Source: | ||
| 6/26/2025 | Pending sale | $179,900$79/sqft |
Source: | ||
| 6/20/2025 | Listed for sale | $179,900$79/sqft |
Source: | ||
| 6/12/2025 | Pending sale | $179,900$79/sqft |
Source: | ||
| 6/7/2025 | Listed for sale | $179,900+79.9%$79/sqft |
Source: | ||
Public tax history
| Year | Property taxes | Tax assessment |
|---|---|---|
| 2024 | $618 +0.6% | $11,520 |
| 2023 | $615 -1.4% | $11,520 +1% |
| 2022 | $623 +0% | $11,410 |
Find assessor info on the county website
Neighborhood: Grant Beach
Nearby schools
GreatSchools rating
- 1/10Weaver Elementary SchoolGrades: PK-5Distance: 0.3 mi
- 2/10Pipkin Middle SchoolGrades: 6-8Distance: 0.4 mi
- 7/10Central High SchoolGrades: 6-12Distance: 0.7 mi
Schools provided by the listing agent
- Elementary: SGF-Weaver
- Middle: SGF-Pipkin
- High: SGF-Central
Source: SOMOMLS. This data may not be complete. We recommend contacting the local school district to confirm school assignments for this home.


