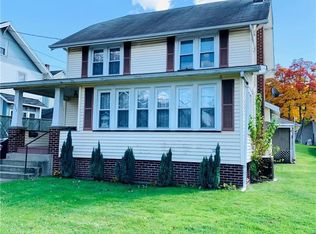LARGE VINYL SIDED HOME WITH MANY PRESERVED ORIGINAL FEATURES. LR w/stone firepl(gas) leads to the newly renovated sun room thru Beveled glass French Doors and thru another set of French Doors to the Formal Din. Room, which features several sun catching leaded windows, window seat & 3 new vinyl windows. Eat in Kitchen with good wood cupboards, a pantry and Full Bath on 1st Floor. UPSTAIRS are 3 bedrooms & closets PLUS an extra BR without a closet, full bath & Lg. in hall wall storage. Hardwood floors throughout. Walk up all floored attic that could be finished off or used just for storage. Front & rear porches for relaxation. 2 car detached garage. Large rear yard for your pleasures. Full high basement with commode, sink & shower. NEW WATERLINE FROM ROAD TO HOUSE INSTALLED 6/6/17. Workshop and storage areas in Basement. Must see inside to enjoy. Complete electrical upgrade including a new 200 amp service, October, 2017. Complete designer remodel of second floor bathroom, December, 2017. New certal air conditioning August, 2018. New roof, new gutters, 4 new exterior doors, 7 new windows, new basement stairs. New glass block windows with vents in basement. Every wall and ceiling patched and painted. New floor, toilet, sink, light, medicine cabinet, ceiling, exhaust vent, and linen closet in first floor bathroom. Closet remodel. New decking and stairs on front porch. Completely new back porch. October, 2020.
This property is off market, which means it's not currently listed for sale or rent on Zillow. This may be different from what's available on other websites or public sources.
