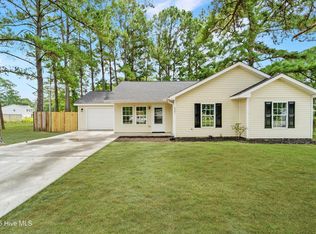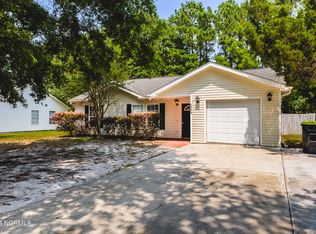Sold for $530,000 on 06/23/25
$530,000
827 Village Point Road SW, Shallotte, NC 28470
3beds
1,974sqft
Single Family Residence
Built in 1986
2.17 Acres Lot
$533,800 Zestimate®
$268/sqft
$2,177 Estimated rent
Home value
$533,800
$486,000 - $587,000
$2,177/mo
Zestimate® history
Loading...
Owner options
Explore your selling options
What's special
Welcome to your private 2.17-acre oasis offering the perfect blend of coastal convenience and peaceful country living. This beautifully maintained 3-bedroom, 2-bath home boasts 1,974 sq ft of comfortable living space with thoughtful updates throughout.
Step inside to find a fully renovated kitchen and bathrooms (2022), designed with modern finishes and functionality in mind. Enjoy year-round comfort with a new roof, solar attic fans, and 5'' seamless gutters, and a Kinetico Water System including Reverse Osmosis.
Outdoors, the property is a nature lover's dream:
*Relax in the hot tub or in the shade beneath a canopy of majestic live oaks
*Harvest from your own grapevines, plum & pear trees, pecan & fig trees, and a variety of berry bushes including blueberry, raspberry, and blackberry
*The spring/summer garden is already planted and ready for you to enjoy
*A chicken coop with chickens can convey for those looking to embrace a homestead lifestyle
Located just 8 minutes to Ocean Isle Beach, and close to shopping and dining, this home offers the best of both worlds. You'll appreciate the tranquility of being in the county with no city taxes or HOA while still having easy access to coastal amenities.
Don't miss this unique opportunity to own a slice of paradise—schedule your showing today!
Seller is Licensed NC Broker
Zillow last checked: 8 hours ago
Listing updated: June 23, 2025 at 11:29am
Listed by:
Patricia M Earp 919-906-9090,
Realty ONE Group Dockside North
Bought with:
Austin Norris, 264352
Coldwell Banker Sea Coast Advantage
Source: Hive MLS,MLS#: 100510502 Originating MLS: Brunswick County Association of Realtors
Originating MLS: Brunswick County Association of Realtors
Facts & features
Interior
Bedrooms & bathrooms
- Bedrooms: 3
- Bathrooms: 2
- Full bathrooms: 2
Primary bedroom
- Level: Main
- Dimensions: 18 x 11.8
Bedroom 2
- Level: Main
- Dimensions: 14.2 x 11
Bedroom 3
- Level: Main
- Dimensions: 14.2 x 11.5
Dining room
- Description: Kitchen Dining Area
- Level: Main
- Dimensions: 9.5 x 8.8
Kitchen
- Level: Main
- Dimensions: 15 x 11.3
Laundry
- Level: Main
- Dimensions: 13.3 x 8.7
Living room
- Level: Main
- Dimensions: 21.8 x 13
Other
- Description: Flex Room
- Level: Main
- Dimensions: 13 x 11
Heating
- Fireplace(s), Heat Pump, Electric
Cooling
- Central Air, Heat Pump
Appliances
- Included: Vented Exhaust Fan, Gas Cooktop, Electric Oven, Water Softener, Washer, Self Cleaning Oven, Refrigerator, Ice Maker, Dryer, Double Oven, Dishwasher, Convection Oven
- Laundry: Dryer Hookup, Washer Hookup, Laundry Room
Features
- Walk-in Closet(s), Mud Room, Bookcases, Ceiling Fan(s), Hot Tub, Pantry, Walk-in Shower, Blinds/Shades, Gas Log, Walk-In Closet(s)
- Flooring: Tile, Wood
- Doors: Storm Door(s)
- Windows: Thermal Windows
- Basement: None
- Attic: Pull Down Stairs
- Has fireplace: Yes
- Fireplace features: Gas Log
Interior area
- Total structure area: 1,974
- Total interior livable area: 1,974 sqft
Property
Parking
- Total spaces: 2
- Parking features: Garage Faces Front, Attached, Gravel, Garage Door Opener
- Has attached garage: Yes
Features
- Levels: One
- Stories: 1
- Patio & porch: Open, Covered, Deck, Porch
- Exterior features: Outdoor Shower, Storm Doors
- Pool features: Pool/Spa Combo
- Fencing: Back Yard,Chain Link
Lot
- Size: 2.17 Acres
- Dimensions: 300 x 89 x 286 x 300 x 250
Details
- Additional structures: Shed(s), Storage, Workshop
- Parcel number: 2130003802 & 2130003701
- Zoning: R10
- Special conditions: Standard
Construction
Type & style
- Home type: SingleFamily
- Property subtype: Single Family Residence
Materials
- Brick Veneer
- Foundation: Block, Crawl Space
- Roof: Architectural Shingle
Condition
- New construction: No
- Year built: 1986
Details
- Warranty included: Yes
Utilities & green energy
- Sewer: Septic Tank
- Water: County Water
- Utilities for property: Sewer Available, Water Connected
Community & neighborhood
Security
- Security features: Smoke Detector(s)
Location
- Region: Shallotte
- Subdivision: Other
Other
Other facts
- Listing agreement: Exclusive Right To Sell
- Listing terms: Cash,Conventional,FHA,VA Loan
- Road surface type: Paved
Price history
| Date | Event | Price |
|---|---|---|
| 6/23/2025 | Sold | $530,000$268/sqft |
Source: | ||
| 6/1/2025 | Contingent | $530,000$268/sqft |
Source: | ||
| 5/29/2025 | Listed for sale | $530,000$268/sqft |
Source: | ||
Public tax history
| Year | Property taxes | Tax assessment |
|---|---|---|
| 2025 | $1,113 | $266,980 |
| 2024 | $1,113 | $266,980 |
| 2023 | $1,113 +11.6% | $266,980 +62.4% |
Find assessor info on the county website
Neighborhood: 28470
Nearby schools
GreatSchools rating
- 10/10Union ElementaryGrades: K-5Distance: 3.4 mi
- 3/10Shallotte MiddleGrades: 6-8Distance: 1.3 mi
- 3/10West Brunswick HighGrades: 9-12Distance: 2.2 mi
Schools provided by the listing agent
- Elementary: Union
- Middle: Shallotte Middle
- High: West Brunswick
Source: Hive MLS. This data may not be complete. We recommend contacting the local school district to confirm school assignments for this home.

Get pre-qualified for a loan
At Zillow Home Loans, we can pre-qualify you in as little as 5 minutes with no impact to your credit score.An equal housing lender. NMLS #10287.
Sell for more on Zillow
Get a free Zillow Showcase℠ listing and you could sell for .
$533,800
2% more+ $10,676
With Zillow Showcase(estimated)
$544,476
