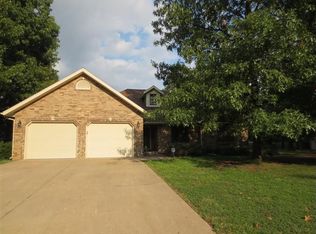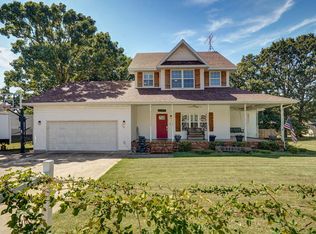Immaculate, all brick (except sun room addition) 3 bedroom, 2 full bath home with 4 car tandem garage. Offers open layout, living room with gas fireplace, kitchen has tons of cabinet space, breakfast bar, pantry cabinet & dining area. Beautiful heated/cooled sun room and enclosed glass patio. Master suite with access to sun room, bath with walk-in shower, corner jetted tub, dual sink & walk-in closet. Spacious laundry room with sink, folding counter and plenty of storage/cabinet space. Nice deck out back with storage shed and fenced back yard. Home is in a great location and is just minutes from the Intermediate and High Schools, Golf course and City Park. This is a must see!
This property is off market, which means it's not currently listed for sale or rent on Zillow. This may be different from what's available on other websites or public sources.


