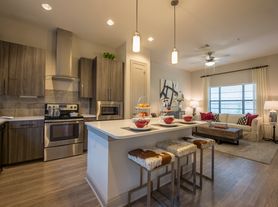MUST SEE! Great home in cul-de-sac location in desirable neighborhood with great SBISD schools. Remodeled 2018 w/ fresh paint, recessed lights, wood-look tile floors, kitchen w/ marble counters, stainless GE Cafe appliances, stainless gas cooktop. Some windows replaced. A/C replaced 2021. Master down, 4 bdrms up. 5th bedroom could be game room. Extra room has closet. Sparkling pool. Pool, yard care, pest control & curbside trash pickup is included in the rent. PLEASE FORGIVE THE BOXES AS TENANTS ARE IN PROCESS OF MOVING OUT. NEW ROOF JAN 2025, NEW CARPET UPSTAIRS Jan 2025
Copyright notice - Data provided by HAR.com 2022 - All information provided should be independently verified.
House for rent
$4,200/mo
827 Thicket Ln, Houston, TX 77079
5beds
2,985sqft
Price may not include required fees and charges.
Singlefamily
Available now
No pets
Electric, ceiling fan
Electric dryer hookup laundry
2 Parking spaces parking
Natural gas, fireplace
What's special
Sparkling poolRecessed lightsFresh paintWood-look tile floorsCul-de-sac locationStainless ge cafe appliancesStainless gas cooktop
- 5 days |
- -- |
- -- |
Travel times
Zillow can help you save for your dream home
With a 6% savings match, a first-time homebuyer savings account is designed to help you reach your down payment goals faster.
Offer exclusive to Foyer+; Terms apply. Details on landing page.
Facts & features
Interior
Bedrooms & bathrooms
- Bedrooms: 5
- Bathrooms: 3
- Full bathrooms: 2
- 1/2 bathrooms: 1
Rooms
- Room types: Breakfast Nook, Family Room
Heating
- Natural Gas, Fireplace
Cooling
- Electric, Ceiling Fan
Appliances
- Included: Dishwasher, Disposal, Microwave, Oven, Refrigerator, Stove
- Laundry: Electric Dryer Hookup, Hookups, Washer Hookup
Features
- Ceiling Fan(s), En-Suite Bath, Primary Bed - 1st Floor
- Flooring: Carpet, Tile
- Has fireplace: Yes
Interior area
- Total interior livable area: 2,985 sqft
Property
Parking
- Total spaces: 2
- Parking features: Covered
- Details: Contact manager
Features
- Stories: 2
- Exterior features: Architecture Style: Georgian, Back Yard, Cul-De-Sac, Detached, Electric Dryer Hookup, En-Suite Bath, Formal Dining, Garbage included in rent, Gas Log, Gunite, Heating: Gas, In Ground, Landscaping included in rent, Living Area - 1st Floor, Lot Features: Back Yard, Cul-De-Sac, Subdivided, Patio/Deck, Pest Control included in rent, Pets - No, Primary Bed - 1st Floor, Screens, Sprinkler System, Subdivided, Utility Room, Washer Hookup
- Has private pool: Yes
Details
- Parcel number: 0992600000056
Construction
Type & style
- Home type: SingleFamily
- Architectural style: Georgian
- Property subtype: SingleFamily
Condition
- Year built: 1968
Utilities & green energy
- Utilities for property: Garbage
Community & HOA
HOA
- Amenities included: Pool
Location
- Region: Houston
Financial & listing details
- Lease term: 12 Months
Price history
| Date | Event | Price |
|---|---|---|
| 10/21/2025 | Listed for rent | $4,200-2.3%$1/sqft |
Source: | ||
| 1/23/2025 | Listing removed | $4,300$1/sqft |
Source: | ||
| 1/15/2025 | Price change | $4,300-2.3%$1/sqft |
Source: | ||
| 12/6/2024 | Listed for rent | $4,400+15.8%$1/sqft |
Source: | ||
| 3/16/2024 | Listing removed | -- |
Source: Zillow Rentals | ||

