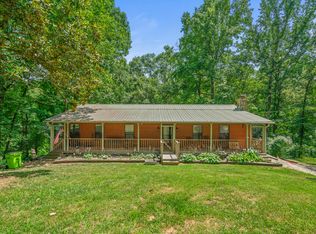Closed
$440,000
827 Stover Rd, Canton, GA 30115
2beds
2,688sqft
Single Family Residence
Built in 1982
0.69 Acres Lot
$440,100 Zestimate®
$164/sqft
$2,537 Estimated rent
Home value
$440,100
$418,000 - $462,000
$2,537/mo
Zestimate® history
Loading...
Owner options
Explore your selling options
What's special
Welcome to 827 Stover Road - A Peaceful Retreat on an Expansive Corner Lot in the Sequoia High School District. Tucked away on a beautifully landscaped 0.69-acre corner lot, this 2-bedroom, 2-bath ranch-style retreat with a bonus room and full basement offers a rare blend of charm, space, and serenity. With 2,688 square feet of thoughtfully expanded living space, this is not your typical out-of-the-box home-it's a true unicorn. Inside, you'll find custom finishes throughout, including soft-close shaker cabinets in the kitchen and laundry room, renovated bathrooms, and gorgeous wood beams that add character to the living spaces. A cozy wood-burning stove warms the main living area, while the oversized bonus room features its own wood-burning fireplace and charming built-in storage benches for reading, relaxing, or entertaining. The full daylight basement provides endless potential for future expansion, workshop space, or multi-generational living. Step outside to your personal haven-a true retreat-style property designed for connection, creativity, and calm. Sip coffee on the Southern-style front porch, wander the peaceful stone paths, or host tea parties, book clubs, and quiet escapes in the heated and cooled she-shed with a tin roof, laminate floors, and full insulation. A separate potting shed is perfect for gardening or storing lawn equipment. Lovingly maintained and filled with soul, this one-of-a-kind gem in the heart of the Sequoia High district is a rare find-and it's ready to welcome you home.
Zillow last checked: 8 hours ago
Listing updated: December 18, 2025 at 10:29am
Listed by:
Kristina Valente 484-614-1681,
Atlanta Communities
Bought with:
Page Morgan, 206639
Keller Williams Realty Atlanta North
Source: GAMLS,MLS#: 10634097
Facts & features
Interior
Bedrooms & bathrooms
- Bedrooms: 2
- Bathrooms: 2
- Full bathrooms: 2
- Main level bathrooms: 2
- Main level bedrooms: 2
Kitchen
- Features: Breakfast Area, Country Kitchen, Pantry
Heating
- Central
Cooling
- Ceiling Fan(s), Central Air
Appliances
- Included: Dishwasher, Disposal, Microwave, Refrigerator
- Laundry: In Kitchen
Features
- Beamed Ceilings, Master On Main Level
- Flooring: Hardwood
- Windows: Double Pane Windows
- Basement: Daylight,Exterior Entry,Partial
- Number of fireplaces: 1
- Fireplace features: Family Room, Wood Burning Stove
- Common walls with other units/homes: No Common Walls
Interior area
- Total structure area: 2,688
- Total interior livable area: 2,688 sqft
- Finished area above ground: 2,688
- Finished area below ground: 0
Property
Parking
- Total spaces: 4
- Parking features: Carport
- Has carport: Yes
Features
- Levels: One
- Stories: 1
- Waterfront features: No Dock Or Boathouse
- Body of water: None
Lot
- Size: 0.69 Acres
- Features: Level
Details
- Additional structures: Guest House, Shed(s), Workshop
- Parcel number: 15N20 539
Construction
Type & style
- Home type: SingleFamily
- Architectural style: Bungalow/Cottage,Country/Rustic
- Property subtype: Single Family Residence
Materials
- Vinyl Siding
- Foundation: Block
- Roof: Composition
Condition
- Resale
- New construction: No
- Year built: 1982
Utilities & green energy
- Sewer: Septic Tank
- Water: Public
- Utilities for property: Cable Available, Electricity Available, Phone Available
Green energy
- Energy efficient items: Appliances
Community & neighborhood
Security
- Security features: Smoke Detector(s)
Community
- Community features: None
Location
- Region: Canton
- Subdivision: None
HOA & financial
HOA
- Has HOA: No
- Services included: None
Other
Other facts
- Listing agreement: Exclusive Right To Sell
Price history
| Date | Event | Price |
|---|---|---|
| 12/11/2025 | Sold | $440,000+0%$164/sqft |
Source: | ||
| 10/30/2025 | Listed for sale | $439,900-2.2%$164/sqft |
Source: | ||
| 10/27/2025 | Listing removed | $450,000$167/sqft |
Source: | ||
| 10/23/2025 | Price change | $450,000+0%$167/sqft |
Source: | ||
| 9/29/2025 | Price change | $449,900-1.1%$167/sqft |
Source: | ||
Public tax history
| Year | Property taxes | Tax assessment |
|---|---|---|
| 2024 | $1,223 -68.7% | $153,136 +3.1% |
| 2023 | $3,904 +547.4% | $148,544 +19.8% |
| 2022 | $603 +6.8% | $124,032 +25.8% |
Find assessor info on the county website
Neighborhood: 30115
Nearby schools
GreatSchools rating
- 7/10Indian Knoll ElementaryGrades: PK-5Distance: 1.3 mi
- 7/10Rusk Middle SchoolGrades: 6-8Distance: 2.1 mi
- 8/10Sequoyah High SchoolGrades: 9-12Distance: 1.9 mi
Schools provided by the listing agent
- Elementary: Indian Knoll
- Middle: Dean Rusk
- High: Sequoyah
Source: GAMLS. This data may not be complete. We recommend contacting the local school district to confirm school assignments for this home.
Get a cash offer in 3 minutes
Find out how much your home could sell for in as little as 3 minutes with a no-obligation cash offer.
Estimated market value
$440,100
