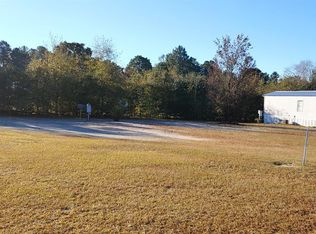What you've been wanting...a HOME IN BEAUTIFUL SHAPE, HUGE YARD, BIG MAN CAVE and JUST THE RIGHT DISTANCE FROM TOWN....not to near, not too far. Do you have lots of hobbies like the current owner of this home? Hunt? Fish? Fix things? Do you need a place for your bike? Your muscle car? Or that one you want to start restoring? This is it! Convenient to downtown Lexington. This 1848SF home is in great shape and has not one, but three buildings....so the wife can have her own She Shed! And it's all set way back off the road on over an acre of land. That means the kids can run and scream and do what kids do. Privacy fencing on two sides already. This immaculate home has a open floor plan and the master is conveniently located at one end of the house while the other two bedrooms and bath are at the far end. And did I mention the large closets everywhere? Plus, the master bath is HUGE...with a separate tub and shower and a double vanity. The home has already been detitled. Does it get any better? Yes! There's a beautiful front porch for relaxing and a screened back porch for getting down to business...and by business, I mean cooking out with friends and family! This one is move-in ready so you'll be enjoying Lexington life and all the city and Lake Murray have to offer without a spending a lot of wasted time renovating and decorating. Oh, and with a well and septic tank, you won't spend a lot of money on water and sewer either. It's all good! Put this on your list of homes to see!
This property is off market, which means it's not currently listed for sale or rent on Zillow. This may be different from what's available on other websites or public sources.
