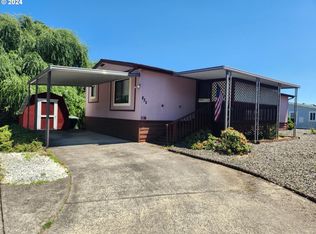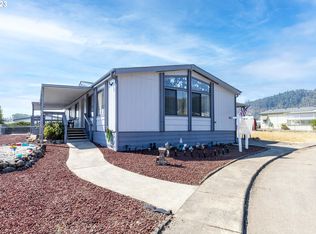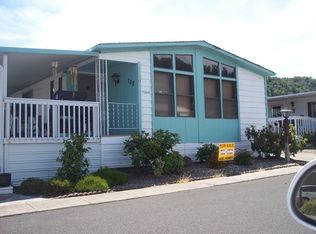Sold
$83,150
827 Shadow Ranch Ln, Roseburg, OR 97470
3beds
1,404sqft
Residential, Manufactured Home
Built in 1996
-- sqft lot
$87,600 Zestimate®
$59/sqft
$1,439 Estimated rent
Home value
$87,600
$73,000 - $108,000
$1,439/mo
Zestimate® history
Loading...
Owner options
Explore your selling options
What's special
Roseburg gem located in the desirable Rose Estates 55+ neighborhood. Charming single level, well cared for, 3 bedroom, 2 bath home. Enjoy the expansive living room, laminate flooring, bright kitchen and natural light streaming through. The primary suite houses a sizable walk-in closet. Nestled on an oversized cul-de-sac corner lot with an expansive fenced yard. Excellent outdoor living space with two covered decks and a large carport complete with tool/storage shed. Enjoy this sought after community close to shopping and amenities. Low space rent of $734/month includes water, sewer and garbage. Hurry! This one won't last.
Zillow last checked: 8 hours ago
Listing updated: March 01, 2024 at 10:01am
Listed by:
Tammi Ellison 541-680-2030,
eXp Realty, LLC
Bought with:
Emily McCurry, 201227142
Safari Village Real Estate
Source: RMLS (OR),MLS#: 24063545
Facts & features
Interior
Bedrooms & bathrooms
- Bedrooms: 3
- Bathrooms: 2
- Full bathrooms: 2
- Main level bathrooms: 2
Primary bedroom
- Features: Laminate Flooring
- Level: Main
Bedroom 2
- Features: Laminate Flooring
- Level: Main
Bedroom 3
- Features: Laminate Flooring
- Level: Main
Dining room
- Features: Laminate Flooring
- Level: Main
Kitchen
- Features: Dishwasher, Pantry, Free Standing Range, Free Standing Refrigerator
- Level: Main
Living room
- Features: Laminate Flooring
- Level: Main
Heating
- Heat Pump
Cooling
- Heat Pump
Appliances
- Included: Dishwasher, Free-Standing Range, Free-Standing Refrigerator, Range Hood, Electric Water Heater
Features
- Ceiling Fan(s), Pantry
- Flooring: Laminate, Wall to Wall Carpet
- Windows: Double Pane Windows, Vinyl Frames
- Basement: Crawl Space
Interior area
- Total structure area: 1,404
- Total interior livable area: 1,404 sqft
Property
Parking
- Total spaces: 2
- Parking features: Carport, Driveway
- Garage spaces: 2
- Has carport: Yes
- Has uncovered spaces: Yes
Accessibility
- Accessibility features: Main Floor Bedroom Bath, One Level, Parking, Accessibility
Features
- Levels: One
- Stories: 1
- Patio & porch: Covered Deck
- Exterior features: Yard
- Fencing: Fenced
- Has view: Yes
- View description: Seasonal
Lot
- Features: Cul-De-Sac, SqFt 0K to 2999
Details
- Additional structures: ToolShed
- Parcel number: M86287
- On leased land: Yes
- Lease amount: $734
- Land lease expiration date: 1711843200000
Construction
Type & style
- Home type: MobileManufactured
- Property subtype: Residential, Manufactured Home
Materials
- T111 Siding
- Foundation: Pillar/Post/Pier, Skirting
- Roof: Composition
Condition
- Approximately
- New construction: No
- Year built: 1996
Utilities & green energy
- Sewer: Public Sewer
- Water: Public
Community & neighborhood
Senior living
- Senior community: Yes
Location
- Region: Roseburg
- Subdivision: Rose Terrace/Shadow Ranch
Other
Other facts
- Body type: Double Wide
- Listing terms: Cash,Conventional
- Road surface type: Paved
Price history
| Date | Event | Price |
|---|---|---|
| 3/1/2024 | Sold | $83,150+4.1%$59/sqft |
Source: | ||
| 1/25/2024 | Pending sale | $79,900$57/sqft |
Source: | ||
| 1/20/2024 | Listed for sale | $79,900+166.3%$57/sqft |
Source: | ||
| 5/15/2017 | Sold | $30,000-14%$21/sqft |
Source: | ||
| 3/8/2017 | Pending sale | $34,900$25/sqft |
Source: Real Estate Professionals Roseburg #16208972 Report a problem | ||
Public tax history
| Year | Property taxes | Tax assessment |
|---|---|---|
| 2024 | $475 +2.9% | $49,750 +3% |
| 2023 | $462 +2.9% | $48,301 +3% |
| 2022 | $449 +85.4% | $46,895 +88.7% |
Find assessor info on the county website
Neighborhood: 97470
Nearby schools
GreatSchools rating
- 4/10Winchester Elementary SchoolGrades: PK-5Distance: 2 mi
- 7/10Joseph Lane Middle SchoolGrades: 6-8Distance: 1.4 mi
- 5/10Roseburg High SchoolGrades: 9-12Distance: 2.7 mi
Schools provided by the listing agent
- Elementary: Fir Grove
- Middle: Joseph Lane
- High: Roseburg
Source: RMLS (OR). This data may not be complete. We recommend contacting the local school district to confirm school assignments for this home.


