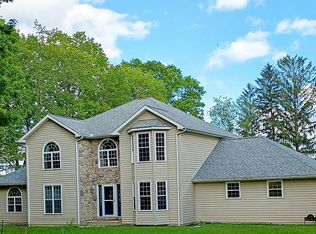Closed
$750,000
827 Seanor Rd, Windber, PA 15963
4beds
4,227sqft
Single Family Residence
Built in 1995
27.43 Acres Lot
$-- Zestimate®
$177/sqft
$3,104 Estimated rent
Home value
Not available
Estimated sales range
Not available
$3,104/mo
Zestimate® history
Loading...
Owner options
Explore your selling options
What's special
Dreaming of a private oasis? Here it is! Proceed through the entranceway of 827 Seanor Rd. and you will be in awe as you meander down the drive to the house, thru an archway of beautiful pear trees. Approaching the house you are greeted by a majestic fountain, the centerpiece of the circular drive. A semi-open 1st floor plan features eat-in kitchen w/ island & granite counters, separate dining room, & sunken living room w/ cozy stack stone gas FP. Easy living in this home w/ 4 beds, 1 on the main level, & 4.5 baths throughout. Enjoy coffee on the deck off the MBR, which boasts sitting area & remodeled Master Bath, with amenities only found in luxury hotels. Lots of storage w/ 5 car att. garages. 27+ acres w/ endless views and enjoyment.
Zillow last checked: 8 hours ago
Listing updated: March 20, 2025 at 08:23pm
Listed by:
Beth Reina,
COLDWELL BANKER PRESTIGE REALTY
Bought with:
Michael Zamias
REALTY ONE GROUP GOLD STANDARD
Source: CSMLS,MLS#: 96026465
Facts & features
Interior
Bedrooms & bathrooms
- Bedrooms: 4
- Bathrooms: 5
- Full bathrooms: 4
- 1/2 bathrooms: 1
Primary bedroom
- Description: Deck, Ceramic Tile, +7x12'6 Sitting Area
- Level: Second
- Area: 210
- Dimensions: 10 x 21
Bedroom 1
- Description: Carpet
- Level: First
- Area: 146.7
- Dimensions: 10.42 x 14.08
Bedroom 2
- Description: Bay Window, Double Closets
- Level: Second
- Area: 200.58
- Dimensions: 13.83 x 14.5
Bedroom 3
- Description: Carpet, Double Closets
- Level: Second
- Area: 322.83
- Dimensions: 13 x 24.83
Primary bathroom
- Description: Granite, Dbl Sinks, Shower, Cf Tub
- Level: Second
- Area: 150.5
- Dimensions: 7.17 x 21
Bathroom 1
- Description: Ceramic Tile
- Level: First
- Area: 30.67
- Dimensions: 4 x 7.67
Bathroom 2
- Description: Ceramic Tile
- Level: First
- Area: 17.11
- Dimensions: 3.67 x 4.67
Dining room
- Description: Open To Kitchen
- Level: First
- Area: 326.67
- Dimensions: 16.33 x 20
Family room
- Description: Tongue & Groove, Carpet
- Level: Basement
- Area: 292.5
- Dimensions: 13 x 22.5
Kitchen
- Description: Granite Counters, Eat-In, Island
- Level: First
- Area: 250
- Dimensions: 10.42 x 24
Living room
- Description: Stack Stone Fp, Barrel Vaulted Ceiling
- Level: First
- Area: 315
- Dimensions: 15 x 21
Office
- Description: Carpet
- Level: Basement
- Area: 176.28
- Dimensions: 12.67 x 13.92
Heating
- Baseboard, Fireplace(s), Forced Air, Other, Hot Water, Radiant
Cooling
- Ceiling Fan(s), Ductless, Central Air
Appliances
- Included: Cooktop, Oven, Dishwasher, Range Hood, Washer, Dryer, Microwave, Range, Refrigerator
- Laundry: Sink, In Basement
Features
- Eat-in Kitchen, Bath Updated, Internet Service, Main Floor Bedroom, Open Floorplan, Other, Entrance Foyer, Kitchen Updated, Cathedral Ceiling(s), Vaulted Ceiling(s)
- Flooring: Carpet, Other, Ceramic Tile, Vinyl Plank
- Doors: Sliding Doors, Double Entry Door
- Windows: Double Hung, Bay Window(s), Window Treatments
- Basement: Full,Finished
- Attic: Pull Down Stairs
- Number of fireplaces: 1
- Fireplace features: Electric, Gas
Interior area
- Total structure area: 4,227
- Total interior livable area: 4,227 sqft
- Finished area above ground: 3,481
- Finished area below ground: 746
Property
Parking
- Total spaces: 5
- Parking features: Paved, Attached, Garage Door Opener, Asphalt, Driveway
- Attached garage spaces: 5
- Has uncovered spaces: Yes
Features
- Levels: Two
- Patio & porch: Porch, Covered, Deck, Patio
- Exterior features: Balcony, Lighting, Fountain
- Pool features: None
- Fencing: Fenced
- Waterfront features: Pond
Lot
- Size: 27.43 Acres
- Features: Irregular Lot
Details
- Parcel number: S34002116000
- Zoning description: See Remarks
Construction
Type & style
- Home type: SingleFamily
- Architectural style: Two Story
- Property subtype: Single Family Residence
Materials
- Brick
- Roof: Shingle
Condition
- Year built: 1995
Utilities & green energy
- Sewer: Septic Tank
- Water: Public
- Utilities for property: Electricity Connected, Natural Gas Connected
Community & neighborhood
Security
- Security features: Security System
Location
- Region: Windber
Price history
| Date | Event | Price |
|---|---|---|
| 2/28/2023 | Sold | $750,000-6.1%$177/sqft |
Source: | ||
| 2/2/2023 | Pending sale | $799,000$189/sqft |
Source: | ||
| 9/27/2022 | Price change | $799,000-5.4%$189/sqft |
Source: | ||
| 9/9/2022 | Price change | $845,000-3.4%$200/sqft |
Source: | ||
| 8/17/2022 | Price change | $875,000-5.9%$207/sqft |
Source: | ||
Public tax history
| Year | Property taxes | Tax assessment |
|---|---|---|
| 2017 | -- | $148,980 |
| 2016 | -- | $148,980 |
| 2015 | -- | -- |
Find assessor info on the county website
Neighborhood: 15963
Nearby schools
GreatSchools rating
- 6/10Windber El SchoolGrades: PK-5Distance: 2.8 mi
- 6/10Windber Area Middle SchoolGrades: 6-8Distance: 2 mi
- 7/10Windber Area High SchoolGrades: 9-12Distance: 2 mi
Schools provided by the listing agent
- District: Windber Area
Source: CSMLS. This data may not be complete. We recommend contacting the local school district to confirm school assignments for this home.

Get pre-qualified for a loan
At Zillow Home Loans, we can pre-qualify you in as little as 5 minutes with no impact to your credit score.An equal housing lender. NMLS #10287.
