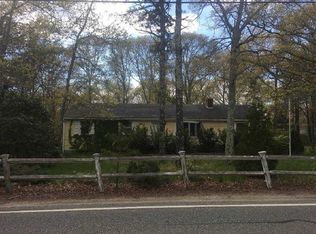Sold for $465,000
$465,000
827 Santuit Newtown Rd, Barnstable, MA 02630
2beds
950sqft
Single Family Residence
Built in 1975
0.47 Acres Lot
$-- Zestimate®
$489/sqft
$-- Estimated rent
Home value
Not available
Estimated sales range
Not available
Not available
Zestimate® history
Loading...
Owner options
Explore your selling options
What's special
MARSTONS MILLS! This pretty 2br/1.5bath saltbox is sitting on .47 flat, private acres!! The 1st floor offer a galley kitchen with newer cabinets, stainless appliances and solid surface countertops, nice big dining area, good sized living room with cathedral ceiling and a fire place with a wood insert. The 2nd floor offers a large primary bedroom with a double closet, a 2nd bedroom with a 1/2 bathroom and an open balcony looking down to the living room! The basement has lots of storage shelves built in and the laundry area. Newer Andersen windows, natural gas heating, new roof in 2021, town water and a brand new septic being installed right now!! The large paved, circular driveway offers a ton of off street parking! Huge covered back porch, large deck, fenced yard & storage shed! Wonderful location right off of Rt 28 with easy access to beaches, Mashpee commons, trails & all kinds od fun Cape Cod activities! See the attached 3D walk through video tour and floor plans.
Zillow last checked: 8 hours ago
Listing updated: March 22, 2024 at 09:23am
Listed by:
Michelle Terry Team 508-202-0008,
EXIT Real Estate Executives 508-885-5555
Bought with:
Kelly Schwarz
EXIT Cape Realty
Source: MLS PIN,MLS#: 73201200
Facts & features
Interior
Bedrooms & bathrooms
- Bedrooms: 2
- Bathrooms: 2
- Full bathrooms: 1
- 1/2 bathrooms: 1
Primary bedroom
- Features: Closet, Flooring - Wall to Wall Carpet, Closet - Double
- Level: Second
- Area: 178.89
- Dimensions: 11.67 x 15.33
Bedroom 2
- Features: Closet, Flooring - Laminate
- Level: Second
- Area: 135.13
- Dimensions: 11.5 x 11.75
Bathroom 1
- Features: Bathroom - Full, Flooring - Stone/Ceramic Tile
- Level: First
- Area: 42.08
- Dimensions: 8.42 x 5
Bathroom 2
- Features: Bathroom - Half
- Level: Second
Dining room
- Features: Flooring - Laminate, Exterior Access, Slider
- Level: Main,First
- Area: 169.63
- Dimensions: 14.75 x 11.5
Kitchen
- Features: Flooring - Stone/Ceramic Tile, Dining Area, Countertops - Stone/Granite/Solid
- Level: Main,First
- Area: 50.5
- Dimensions: 8.42 x 6
Living room
- Features: Cathedral Ceiling(s), Flooring - Laminate, Cable Hookup
- Level: Main,First
- Area: 232.36
- Dimensions: 19.92 x 11.67
Heating
- Forced Air, Natural Gas
Cooling
- Central Air
Appliances
- Included: Tankless Water Heater, Range, Microwave, Refrigerator, Washer, Dryer
- Laundry: In Basement, Electric Dryer Hookup, Washer Hookup
Features
- Flooring: Tile, Carpet, Laminate
- Doors: Insulated Doors
- Windows: Insulated Windows
- Basement: Full
- Number of fireplaces: 1
Interior area
- Total structure area: 950
- Total interior livable area: 950 sqft
Property
Parking
- Total spaces: 10
- Parking features: Off Street
- Uncovered spaces: 10
Features
- Patio & porch: Deck, Deck - Roof, Deck - Wood
- Exterior features: Deck, Deck - Roof, Deck - Wood, Rain Gutters
- Waterfront features: Ocean
Lot
- Size: 0.47 Acres
- Features: Level
Details
- Parcel number: M:028 L:031,2226284
- Zoning: 1
Construction
Type & style
- Home type: SingleFamily
- Architectural style: Saltbox
- Property subtype: Single Family Residence
Materials
- Frame
- Foundation: Concrete Perimeter
- Roof: Shingle
Condition
- Year built: 1975
Utilities & green energy
- Electric: Generator, Circuit Breakers
- Sewer: Private Sewer
- Water: Public
- Utilities for property: for Gas Range, for Electric Dryer, Washer Hookup
Green energy
- Energy efficient items: Thermostat
Community & neighborhood
Community
- Community features: Shopping, Walk/Jog Trails, House of Worship, Public School
Location
- Region: Barnstable
- Subdivision: Marstons Mills
Price history
| Date | Event | Price |
|---|---|---|
| 3/21/2024 | Sold | $465,000-3.1%$489/sqft |
Source: MLS PIN #73201200 Report a problem | ||
| 2/9/2024 | Listed for sale | $480,000$505/sqft |
Source: MLS PIN #73201200 Report a problem | ||
Public tax history
Tax history is unavailable.
Neighborhood: Marstons Mills
Nearby schools
GreatSchools rating
- 3/10Barnstable United Elementary SchoolGrades: 4-5Distance: 2.8 mi
- 5/10Barnstable Intermediate SchoolGrades: 6-7Distance: 6.3 mi
- 4/10Barnstable High SchoolGrades: 8-12Distance: 6.3 mi
Get pre-qualified for a loan
At Zillow Home Loans, we can pre-qualify you in as little as 5 minutes with no impact to your credit score.An equal housing lender. NMLS #10287.
