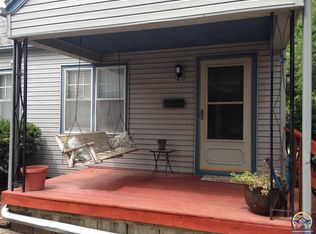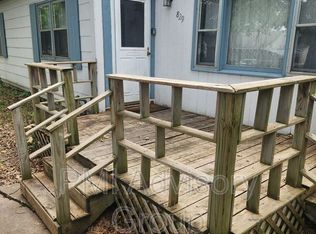Sold on 09/26/25
Price Unknown
827 SW Cambridge Ave, Topeka, KS 66606
3beds
1,323sqft
Single Family Residence, Residential
Built in 1933
9,583.2 Square Feet Lot
$160,700 Zestimate®
$--/sqft
$1,305 Estimated rent
Home value
$160,700
$132,000 - $196,000
$1,305/mo
Zestimate® history
Loading...
Owner options
Explore your selling options
What's special
Charming 1.5-story home near 10th and Gage with great curb appeal, a freshly painted front porch, and updated landscaping with fresh mulch. Conveniently located close to shopping, grocery, Gage Park, the zoo, and bus access. Recent updates include new carpet and pad, as well as fresh paint on main floor walls and ceilings. Upstairs features hardwood floors (condition visible beneath rugs) with two bedrooms separated by a wall and open loft area—each bedroom offers its own closet, with access from the hall and a connecting door between. Main floor bedroom and full bath. The home also includes a full unfinished basement. With an acceptable offer, seller is willing to install a new roof on house and garage, replace patio in backyard, and add new I-beams in the basement. Come see this cutie!
Zillow last checked: 8 hours ago
Listing updated: September 29, 2025 at 08:47am
Listed by:
Liesel Kirk-Fink 785-249-0081,
Kirk & Cobb, Inc.
Bought with:
Norman Biber, 00252007
KW One Legacy Partners, LLC
Source: Sunflower AOR,MLS#: 241051
Facts & features
Interior
Bedrooms & bathrooms
- Bedrooms: 3
- Bathrooms: 1
- Full bathrooms: 1
Primary bedroom
- Level: Main
- Area: 81
- Dimensions: 9x9
Bedroom 2
- Level: Upper
- Area: 168
- Dimensions: 14x12
Bedroom 3
- Level: Upper
- Area: 117
- Dimensions: 13x9
Dining room
- Level: Main
- Dimensions: LR-DR Combo
Kitchen
- Level: Main
- Area: 100
- Dimensions: 10x10
Laundry
- Level: Basement
Living room
- Level: Main
- Area: 288
- Dimensions: 24x12
Heating
- Natural Gas
Cooling
- Central Air
Appliances
- Included: Electric Range, Electric Cooktop, Oven, Dishwasher, Refrigerator, Cable TV Available, Washer, Dryer
- Laundry: In Basement
Features
- Vaulted Ceiling(s)
- Flooring: Hardwood, Vinyl, Carpet
- Basement: Stone/Rock,Full,Unfinished
- Has fireplace: No
Interior area
- Total structure area: 1,323
- Total interior livable area: 1,323 sqft
- Finished area above ground: 1,323
- Finished area below ground: 0
Property
Parking
- Total spaces: 1
- Parking features: Detached
- Garage spaces: 1
Features
- Patio & porch: Patio
- Fencing: Partial
Lot
- Size: 9,583 sqft
- Dimensions: 75 x 128
Details
- Parcel number: R11056
- Special conditions: Standard,Arm's Length
Construction
Type & style
- Home type: SingleFamily
- Property subtype: Single Family Residence, Residential
Materials
- Vinyl Siding
- Roof: Composition
Condition
- Year built: 1933
Utilities & green energy
- Water: Public
- Utilities for property: Cable Available
Community & neighborhood
Location
- Region: Topeka
- Subdivision: Knowles
Price history
| Date | Event | Price |
|---|---|---|
| 9/26/2025 | Sold | -- |
Source: | ||
| 8/26/2025 | Pending sale | $159,900$121/sqft |
Source: | ||
| 8/25/2025 | Listed for sale | $159,900$121/sqft |
Source: | ||
| 9/7/2007 | Sold | -- |
Source: | ||
Public tax history
| Year | Property taxes | Tax assessment |
|---|---|---|
| 2025 | -- | $15,660 +3% |
| 2024 | $2,092 +3.1% | $15,204 +7% |
| 2023 | $2,030 +11.6% | $14,209 +15% |
Find assessor info on the county website
Neighborhood: Hughes
Nearby schools
GreatSchools rating
- 6/10Meadows Elementary SchoolGrades: PK-5Distance: 2 mi
- 6/10Landon Middle SchoolGrades: 6-8Distance: 1.2 mi
- 3/10Topeka West High SchoolGrades: 9-12Distance: 2.1 mi
Schools provided by the listing agent
- Elementary: Meadows Elementary School/USD 501
- Middle: Landon Middle School/USD 501
- High: Topeka West High School/USD 501
Source: Sunflower AOR. This data may not be complete. We recommend contacting the local school district to confirm school assignments for this home.

