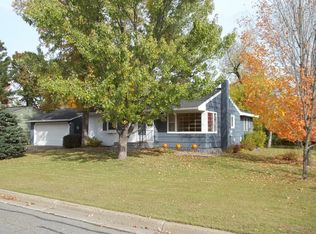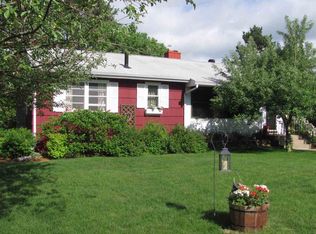Closed
$237,500
827 SW 4th Ave, Grand Rapids, MN 55744
5beds
2,496sqft
Single Family Residence
Built in 1960
0.29 Acres Lot
$264,900 Zestimate®
$95/sqft
$2,206 Estimated rent
Home value
$264,900
$252,000 - $278,000
$2,206/mo
Zestimate® history
Loading...
Owner options
Explore your selling options
What's special
Lovely 5 bedroom classic rambler in sought after SW Grand Rapids, close to shopping, restaurants, hospital and walking trails. Home features 3 bedrooms, full bath and half bath on the main level as well as kitchen, dining area and living room. Lower level boast a ton of storage, two additional bedrooms with egress windows, family/rec room, laundry and utilities. Attached single stall garage, extra parking spot off of the driveway, large fenced in back yard with a 12x12 storage shed. Many big updates have been done including LP Smart Board Siding, windows and new shingles in 2018/2019. Central Air to cool you off on those hot summer days ahead!
Zillow last checked: 8 hours ago
Listing updated: May 06, 2025 at 07:59am
Listed by:
Terri Haapoja 218-259-5068,
MOVE IT REAL ESTATE GROUP/LAKEHOMES.COM
Bought with:
LUKE GARNER
COLDWELL BANKER NORTHWOODS
Source: NorthstarMLS as distributed by MLS GRID,MLS#: 6335956
Facts & features
Interior
Bedrooms & bathrooms
- Bedrooms: 5
- Bathrooms: 2
- Full bathrooms: 1
- 1/2 bathrooms: 1
Bedroom 1
- Level: Main
- Area: 120 Square Feet
- Dimensions: 10x12
Bedroom 2
- Level: Main
- Area: 100 Square Feet
- Dimensions: 10x10
Bedroom 3
- Level: Main
- Area: 90 Square Feet
- Dimensions: 9x10
Bedroom 4
- Level: Lower
- Area: 143.1 Square Feet
- Dimensions: 9x15.9
Bedroom 5
- Level: Lower
- Area: 176.8 Square Feet
- Dimensions: 13.6x13
Family room
- Level: Lower
- Area: 221 Square Feet
- Dimensions: 17x13
Informal dining room
- Level: Main
- Area: 99 Square Feet
- Dimensions: 9x11
Kitchen
- Level: Main
- Area: 117.7 Square Feet
- Dimensions: 10.7x11
Living room
- Level: Main
- Area: 262.2 Square Feet
- Dimensions: 19x13.8
Utility room
- Level: Lower
- Area: 322 Square Feet
- Dimensions: 46x7
Heating
- Forced Air
Cooling
- Central Air
Features
- Basement: Block,Egress Window(s),Full,Partially Finished,Sump Pump
- Has fireplace: No
Interior area
- Total structure area: 2,496
- Total interior livable area: 2,496 sqft
- Finished area above ground: 1,248
- Finished area below ground: 624
Property
Parking
- Total spaces: 1
- Parking features: Attached
- Attached garage spaces: 1
- Details: Garage Dimensions (16x24)
Accessibility
- Accessibility features: None
Features
- Levels: One
- Stories: 1
- Pool features: None
- Fencing: Chain Link,Partial
Lot
- Size: 0.29 Acres
- Dimensions: 100 x 132
Details
- Foundation area: 1248
- Parcel number: 915100730
- Zoning description: Residential-Single Family
Construction
Type & style
- Home type: SingleFamily
- Property subtype: Single Family Residence
Materials
- Engineered Wood, Other, Frame
- Roof: Age 8 Years or Less
Condition
- Age of Property: 65
- New construction: No
- Year built: 1960
Utilities & green energy
- Electric: Circuit Breakers, 100 Amp Service, Power Company: Grand Rapids Public Utilities
- Gas: Natural Gas
- Sewer: City Sewer/Connected
- Water: City Water/Connected
Community & neighborhood
Location
- Region: Grand Rapids
- Subdivision: Earl Add To Grand Rapids
HOA & financial
HOA
- Has HOA: No
Price history
| Date | Event | Price |
|---|---|---|
| 5/11/2023 | Sold | $237,500+3.3%$95/sqft |
Source: | ||
| 3/10/2023 | Pending sale | $229,900$92/sqft |
Source: | ||
| 3/7/2023 | Contingent | $229,900$92/sqft |
Source: Range AOR #144692 | ||
| 3/2/2023 | Listed for sale | $229,900+79.6%$92/sqft |
Source: Range AOR #144692 | ||
| 1/19/2011 | Sold | $128,000-11.7%$51/sqft |
Source: | ||
Public tax history
| Year | Property taxes | Tax assessment |
|---|---|---|
| 2024 | $2,635 +12.8% | $186,710 -4.7% |
| 2023 | $2,335 +8.2% | $196,020 |
| 2022 | $2,159 +4.9% | -- |
Find assessor info on the county website
Neighborhood: 55744
Nearby schools
GreatSchools rating
- 7/10West Rapids ElementaryGrades: K-5Distance: 1.4 mi
- 5/10Robert J. Elkington Middle SchoolGrades: 6-8Distance: 1.7 mi
- 7/10Grand Rapids Senior High SchoolGrades: 9-12Distance: 1.8 mi

Get pre-qualified for a loan
At Zillow Home Loans, we can pre-qualify you in as little as 5 minutes with no impact to your credit score.An equal housing lender. NMLS #10287.

