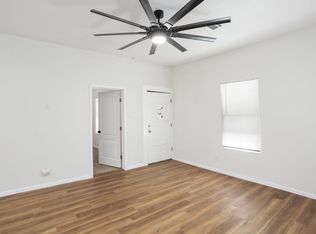This beautiful rental home is located in the newest, hottest development of San Antonio and only minutes from downtown! The upscale, trendy, well-designed 3 bedroom, 2.5 bathroom, 2-story home is your private oasis from the minute you step through the front door. Downstairs, the open-concept living/dining area and kitchen are perfect for relaxing and entertaining. The kitchen includes Granite Countertops with Soft Close-Shaker kitchen cabinets, all SS appliances, recessed LED lighting, plus stunning decorative lighting fixtures over the island area! Upstairs is the Primary Suite, two additional bedrooms, plus another full bath. The stained concrete and laminate flooring are easy-care and allergy-free; the inside Utility Room with a Washer & Dryer are all
. Don't forget to check out the second-floor balcony, where you can relax and enjoy coffee in the morning, or have a nice evening on the downstairs outside patio. AVAILABLE NOW!
House for rent
$2,100/mo
827 S Palmetto, San Antonio, TX 78210
3beds
1,770sqft
Price may not include required fees and charges.
Singlefamily
Available now
Cats, small dogs OK
Central air, ceiling fan
Dryer connection laundry
Attached garage parking
Electric, central
What's special
Second-floor balconyDownstairs outside patioGranite countertopsWasher and dryerInside utility roomStunning decorative lighting fixturesPrimary suite
- 17 days
- on Zillow |
- -- |
- -- |
Travel times
Facts & features
Interior
Bedrooms & bathrooms
- Bedrooms: 3
- Bathrooms: 3
- Full bathrooms: 2
- 1/2 bathrooms: 1
Heating
- Electric, Central
Cooling
- Central Air, Ceiling Fan
Appliances
- Included: Dishwasher, Disposal, Dryer, Oven, Refrigerator, Stove, Washer
- Laundry: Dryer Connection, In Unit, Laundry Room, Upper Level, Washer Hookup
Features
- 2nd Floor Utility Room, All Bedrooms Upstairs, Breakfast Bar, Cable TV Available, Ceiling Fan(s), Custom Cabinets, High Ceilings, High Speed Internet, Kitchen Island, Living/Dining Room Combo, Loft, Open Floorplan, Two Eating Areas, Two Living Area, Utility Room Inside, Walk-In Closet(s)
- Flooring: Laminate
Interior area
- Total interior livable area: 1,770 sqft
Property
Parking
- Parking features: Attached
- Has attached garage: Yes
- Details: Contact manager
Features
- Stories: 2
- Exterior features: Contact manager
Construction
Type & style
- Home type: SingleFamily
- Property subtype: SingleFamily
Condition
- Year built: 2020
Utilities & green energy
- Utilities for property: Cable Available
Community & HOA
Location
- Region: San Antonio
Financial & listing details
- Lease term: Max # of Months (24),Min # of Months (12)
Price history
| Date | Event | Price |
|---|---|---|
| 6/20/2025 | Listed for rent | $2,100$1/sqft |
Source: SABOR #1877636 | ||
| 5/24/2021 | Listing removed | -- |
Source: | ||
| 4/13/2021 | Pending sale | $325,000$184/sqft |
Source: | ||
| 4/3/2021 | Listed for sale | $325,000+1.9%$184/sqft |
Source: | ||
| 3/17/2021 | Listing removed | -- |
Source: | ||
![[object Object]](https://photos.zillowstatic.com/fp/0475fa246f72d5f2e56d6c9e47e39886-p_i.jpg)
