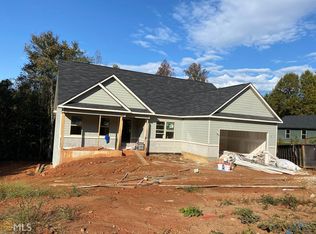Beautiful Craftsman home located in Houschton! This 4 bedroom, 3 bath home is has been thoughtfully laid out including master on main, with additional suite located on second level. Property has creek that flows through the back yard with views from the covered rear patio! Granite countertops, fireplace in family room, double vanities in master including separate tub and shower! This home is a must see!
This property is off market, which means it's not currently listed for sale or rent on Zillow. This may be different from what's available on other websites or public sources.
