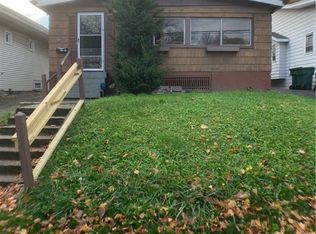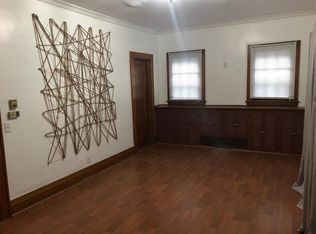Closed
$125,000
827 Ridgeway Ave, Rochester, NY 14615
3beds
1,560sqft
Single Family Residence
Built in 1920
4,791.6 Square Feet Lot
$133,000 Zestimate®
$80/sqft
$1,848 Estimated rent
Maximize your home sale
Get more eyes on your listing so you can sell faster and for more.
Home value
$133,000
$122,000 - $145,000
$1,848/mo
Zestimate® history
Loading...
Owner options
Explore your selling options
What's special
Welcome to 827 Ridgeway Ave! Perched up on a nice corner lot, this home has so much to offer and awaits your creative touch! Hardwood floors throughout the first floor enhance the natural wood trim and plentiful built-ins. The kitchen is a great size and provides a nice connection to the dining room. Two bedrooms and the full bath round out the first floor. Upstairs you'll find a finished space with so many options. It would make a great primary bedroom and offers loads of storage/future closet space! Out back you'll find a nice fenced in private area to entertain. Delayed negotiations Tuesday September 17 at 5pm
Zillow last checked: 8 hours ago
Listing updated: November 06, 2024 at 05:26pm
Listed by:
Rebecca Schoenig 585-278-8322,
Keller Williams Realty Greater Rochester
Bought with:
Melissa A Carey, 10301216069
Howard Hanna
Source: NYSAMLSs,MLS#: R1563956 Originating MLS: Rochester
Originating MLS: Rochester
Facts & features
Interior
Bedrooms & bathrooms
- Bedrooms: 3
- Bathrooms: 1
- Full bathrooms: 1
- Main level bathrooms: 1
- Main level bedrooms: 2
Bedroom 1
- Level: First
Bedroom 1
- Level: First
Bedroom 2
- Level: First
Bedroom 2
- Level: First
Bedroom 3
- Level: Second
Bedroom 3
- Level: Second
Basement
- Level: Basement
Basement
- Level: Basement
Dining room
- Level: First
Dining room
- Level: First
Kitchen
- Level: First
Kitchen
- Level: First
Living room
- Level: First
Living room
- Level: First
Heating
- Gas, Baseboard, Hot Water
Appliances
- Included: Dryer, Gas Oven, Gas Range, Gas Water Heater, Refrigerator, Washer
Features
- Separate/Formal Dining Room, Natural Woodwork
- Flooring: Carpet, Hardwood, Tile, Varies
- Windows: Thermal Windows
- Basement: Full
- Number of fireplaces: 1
Interior area
- Total structure area: 1,560
- Total interior livable area: 1,560 sqft
Property
Parking
- Parking features: No Garage
Features
- Patio & porch: Enclosed, Porch
- Exterior features: Blacktop Driveway, Fence
- Fencing: Partial
Lot
- Size: 4,791 sqft
- Dimensions: 40 x 123
- Features: Near Public Transit
Details
- Additional structures: Shed(s), Storage
- Parcel number: 26140009047000020050000000
- Special conditions: Standard
Construction
Type & style
- Home type: SingleFamily
- Architectural style: Cape Cod
- Property subtype: Single Family Residence
Materials
- Vinyl Siding
- Foundation: Block
- Roof: Asphalt
Condition
- Resale
- Year built: 1920
Utilities & green energy
- Sewer: Connected
- Water: Connected, Public
- Utilities for property: Sewer Connected, Water Connected
Community & neighborhood
Location
- Region: Rochester
- Subdivision: West Seneca
Other
Other facts
- Listing terms: Cash,Conventional,FHA,VA Loan
Price history
| Date | Event | Price |
|---|---|---|
| 11/4/2024 | Sold | $125,000+0.1%$80/sqft |
Source: | ||
| 9/22/2024 | Pending sale | $124,900$80/sqft |
Source: | ||
| 9/21/2024 | Contingent | $124,900$80/sqft |
Source: | ||
| 9/12/2024 | Listed for sale | $124,900+108.2%$80/sqft |
Source: | ||
| 4/29/1996 | Sold | $60,000$38/sqft |
Source: Public Record Report a problem | ||
Public tax history
| Year | Property taxes | Tax assessment |
|---|---|---|
| 2024 | -- | $120,300 +50.2% |
| 2023 | -- | $80,100 |
| 2022 | -- | $80,100 |
Find assessor info on the county website
Neighborhood: Maplewood
Nearby schools
GreatSchools rating
- 1/10School 7 Virgil GrissomGrades: PK-6Distance: 1 mi
- 3/10Joseph C Wilson Foundation AcademyGrades: K-8Distance: 3.4 mi
- 6/10Rochester Early College International High SchoolGrades: 9-12Distance: 3.4 mi
Schools provided by the listing agent
- District: Rochester
Source: NYSAMLSs. This data may not be complete. We recommend contacting the local school district to confirm school assignments for this home.

