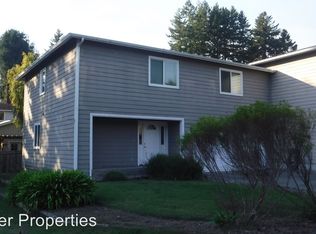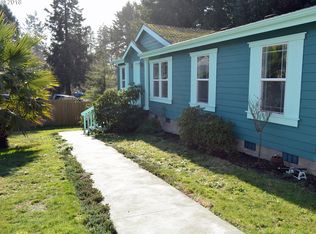WELL KEPT MANUFACTURED HOME ON IT'S OWN LOT! With 3 bedrooms/2baths, this home is located right in town, convenient to schools, shopping, parks and just a short drive to local beaches. Lot size is approx .14 of an acre. Fenced yard, ramp off of back deck, appliances are only 3 years old and include the washer/dryer. Home has newer laminate flooring in kitchen, baths & laundry. Slider to back deck with ramp, nice fenced yard.
This property is off market, which means it's not currently listed for sale or rent on Zillow. This may be different from what's available on other websites or public sources.

