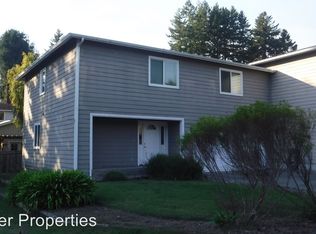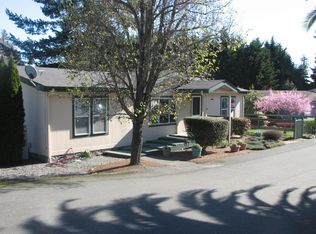FAMILY STYLE HOME - With 3 bedrooms, an open living, split floor plan & nursery space (currently used as office), this home is perfect for a young family! Vaulted ceilings, carpet & easy care flooring. Oak cabinetry in kitchen. Slider to fenced yard w/deck, big fir trees & privacy. Master w/walk-in closet, double sink vanity, deep soak tub, separate shower. Two-car garage w/yard access door. Organizers in every closet. Really NICE!
This property is off market, which means it's not currently listed for sale or rent on Zillow. This may be different from what's available on other websites or public sources.

