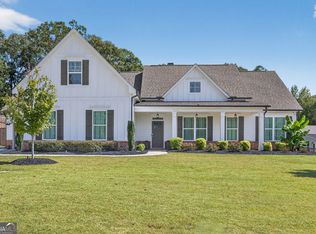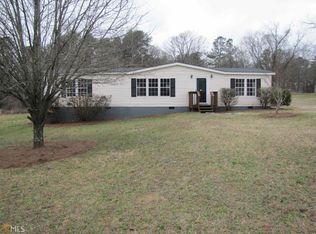Closed
$485,000
827 Pruitt Rd, Bethlehem, GA 30620
4beds
2,806sqft
Single Family Residence
Built in 2021
1.14 Acres Lot
$485,500 Zestimate®
$173/sqft
$2,503 Estimated rent
Home value
$485,500
$427,000 - $549,000
$2,503/mo
Zestimate® history
Loading...
Owner options
Explore your selling options
What's special
Looking for new construction of only 3 years old?! In the heart of Bethlehem?! You have found the HOME! This stunning 4-bedroom, 3-bathroom farmhouse-style residence beautifully combines modern comforts with rustic charm. Nestled on over an acre of meticulously landscaped grounds, the privacy-fenced yard offers both tranquility and ample space for outdoor activities PLUS A POOL!. Inside, you'll find spacious living areas filled with natural light, a gourmet kitchen ideal for entertaining, and cozy bedrooms designed for relaxation. The seamless blend of style and functionality makes this home a true retreat, perfect for creating lasting memories. Come explore the perfect balance of country living and contemporary amenities! Make your appointment today! Price to SELL! ask about concession from preferred lender
Zillow last checked: 8 hours ago
Listing updated: December 03, 2024 at 06:44am
Listed by:
Anna Kirchoff 770-241-9922,
Re/Max Tru, Inc.
Bought with:
Dimetrius Lavalais, 403968
Realty One Group Edge
Source: GAMLS,MLS#: 10388943
Facts & features
Interior
Bedrooms & bathrooms
- Bedrooms: 4
- Bathrooms: 3
- Full bathrooms: 3
- Main level bathrooms: 2
- Main level bedrooms: 3
Kitchen
- Features: Breakfast Bar, Country Kitchen, Kitchen Island, Walk-in Pantry
Heating
- Central
Cooling
- Ceiling Fan(s), Central Air
Appliances
- Included: Dishwasher, Disposal, Microwave, Refrigerator
- Laundry: Common Area
Features
- Double Vanity, High Ceilings, In-Law Floorplan, Master On Main Level, Separate Shower
- Flooring: Laminate
- Basement: None
- Number of fireplaces: 1
- Fireplace features: Living Room
- Common walls with other units/homes: No Common Walls
Interior area
- Total structure area: 2,806
- Total interior livable area: 2,806 sqft
- Finished area above ground: 2,806
- Finished area below ground: 0
Property
Parking
- Parking features: Garage, Side/Rear Entrance
- Has garage: Yes
Accessibility
- Accessibility features: Accessible Hallway(s), Accessible Kitchen
Features
- Levels: One and One Half
- Stories: 1
- Patio & porch: Deck
- Has private pool: Yes
- Pool features: Above Ground
- Fencing: Back Yard,Fenced
- Body of water: None
Lot
- Size: 1.14 Acres
- Features: Level
Details
- Parcel number: XX076C 007
Construction
Type & style
- Home type: SingleFamily
- Architectural style: Country/Rustic,Craftsman,Ranch
- Property subtype: Single Family Residence
Materials
- Stone
- Foundation: Slab
- Roof: Other
Condition
- Resale
- New construction: No
- Year built: 2021
Utilities & green energy
- Electric: 220 Volts
- Sewer: Septic Tank
- Water: Public
- Utilities for property: Cable Available, Electricity Available
Community & neighborhood
Security
- Security features: Smoke Detector(s)
Community
- Community features: Walk To Schools, Near Shopping
Location
- Region: Bethlehem
- Subdivision: None
HOA & financial
HOA
- Has HOA: No
- Services included: None
Other
Other facts
- Listing agreement: Exclusive Right To Sell
- Listing terms: Cash,Conventional,FHA,Owner Will Carry
Price history
| Date | Event | Price |
|---|---|---|
| 12/2/2024 | Sold | $485,000-2.1%$173/sqft |
Source: | ||
| 11/20/2024 | Pending sale | $495,500$177/sqft |
Source: | ||
| 10/3/2024 | Listed for sale | $495,500-4.7%$177/sqft |
Source: | ||
| 9/23/2024 | Listing removed | $520,000$185/sqft |
Source: | ||
| 8/15/2024 | Price change | $520,000-1%$185/sqft |
Source: | ||
Public tax history
| Year | Property taxes | Tax assessment |
|---|---|---|
| 2024 | $4,209 -1.2% | $177,040 |
| 2023 | $4,260 +5.7% | $177,040 +22.9% |
| 2022 | $4,031 +746.3% | $144,082 +800.5% |
Find assessor info on the county website
Neighborhood: 30620
Nearby schools
GreatSchools rating
- 7/10Bethlehem Elementary SchoolGrades: PK-5Distance: 1.4 mi
- 6/10Haymon-Morris Middle SchoolGrades: 6-8Distance: 3 mi
- 5/10Apalachee High SchoolGrades: 9-12Distance: 2.8 mi
Schools provided by the listing agent
- Elementary: Bethlehem
- Middle: Haymon Morris
- High: Apalachee
Source: GAMLS. This data may not be complete. We recommend contacting the local school district to confirm school assignments for this home.
Get a cash offer in 3 minutes
Find out how much your home could sell for in as little as 3 minutes with a no-obligation cash offer.
Estimated market value$485,500
Get a cash offer in 3 minutes
Find out how much your home could sell for in as little as 3 minutes with a no-obligation cash offer.
Estimated market value
$485,500

