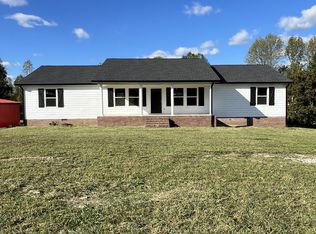Remarkable brick house with 10+/- acres. Mostly fenced. 40x44 pole barn, 22x30 detached garage/workshop. Only 6 miles from town and about 4 miles to Four Seasons Marina at Center Hill Lake. Plenty of room for horses and boats. Newer HVAC, Newer gas water heater, Roof less than 10 yrs old. Property line in back goes to a creek in the woods. There is a water fall located past property line that can be walked but steep climb. Roomy size house with a large utility room and plenty of storage closet
This property is off market, which means it's not currently listed for sale or rent on Zillow. This may be different from what's available on other websites or public sources.

