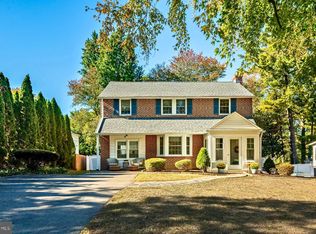Sold for $618,000
$618,000
827 Pleasant Hill Rd, Wallingford, PA 19086
3beds
1,738sqft
Single Family Residence
Built in 1939
9,583 Square Feet Lot
$645,100 Zestimate®
$356/sqft
$2,949 Estimated rent
Home value
$645,100
$581,000 - $716,000
$2,949/mo
Zestimate® history
Loading...
Owner options
Explore your selling options
What's special
Welcome to 827 Pleasant Hill Rd. This beautifully renovated home is nestled on a quiet tree lined road in the wonderful Wallingford Swarthmore School District. Just moments away from Downtown Media or Swarthmore, locations is second to none. With many many upgrades let this house be your home today. As you enter the home you are welcomed by a cozy mud room that leads you into your living room offering plenty of daylight or a night by the fire. Just off the family room you will find a magnificent galley kitchen with breakfast bar seating, dining area, gorgeous tile backsplash, brushed bronze fixtures and much much more. Open to the kitchen is your family room or recreation area; accompanied by a large window seat, half bath and large closet that is perfect for a pantry. Let us not forget the enclosed all season room just off the kitchen that leads you outside to your large deck and rear yard. Just in time for spring barbeques and summer gardening. Upstairs offers two beautifully remodeled bathrooms, both with custom tile work, brushed bronze fixtures and ambient lighting. Along with the bathrooms you will find a large primary suite with ample closet space as well as two other spacious bedrooms. Finally, is the basement you will be able to do your laundry and create a playroom, gym, or bar.
Zillow last checked: 8 hours ago
Listing updated: February 06, 2025 at 04:21am
Listed by:
Steven Everett 610-416-1723,
Compass RE,
Co-Listing Agent: Meghan E Chorin 610-299-9504,
Compass RE
Bought with:
Brooke Penders, RS315773
Coldwell Banker Realty
Source: Bright MLS,MLS#: PADE2082080
Facts & features
Interior
Bedrooms & bathrooms
- Bedrooms: 3
- Bathrooms: 2
- Full bathrooms: 2
Basement
- Area: 0
Heating
- Forced Air, Natural Gas
Cooling
- Central Air, Electric
Appliances
- Included: Gas Water Heater
- Laundry: In Basement
Features
- Breakfast Area, Built-in Features, Ceiling Fan(s), Combination Kitchen/Dining, Combination Kitchen/Living, Dining Area, Open Floorplan, Eat-in Kitchen, Kitchen - Galley, Recessed Lighting, Upgraded Countertops
- Flooring: Hardwood, Luxury Vinyl
- Windows: Double Hung, Energy Efficient, ENERGY STAR Qualified Windows
- Basement: Partial,Unfinished,Windows
- Has fireplace: No
Interior area
- Total structure area: 1,768
- Total interior livable area: 1,738 sqft
- Finished area above ground: 1,738
- Finished area below ground: 0
Property
Parking
- Total spaces: 2
- Parking features: Asphalt, Driveway, Off Street, On Street
- Uncovered spaces: 2
Accessibility
- Accessibility features: Accessible Doors
Features
- Levels: Two
- Stories: 2
- Patio & porch: Enclosed, Deck, Porch
- Exterior features: Rain Gutters, Play Area, Street Lights
- Pool features: None
Lot
- Size: 9,583 sqft
- Dimensions: 66.00 x 135.00
Details
- Additional structures: Above Grade, Below Grade
- Parcel number: 34000197400
- Zoning: R
- Special conditions: Standard
Construction
Type & style
- Home type: SingleFamily
- Architectural style: Colonial
- Property subtype: Single Family Residence
Materials
- Brick
- Foundation: Stone, Concrete Perimeter
- Roof: Architectural Shingle
Condition
- New construction: No
- Year built: 1939
Utilities & green energy
- Sewer: Public Sewer
- Water: Public
Community & neighborhood
Location
- Region: Wallingford
- Subdivision: Spring Oak Ests
- Municipality: NETHER PROVIDENCE TWP
Other
Other facts
- Listing agreement: Exclusive Agency
- Ownership: Fee Simple
Price history
| Date | Event | Price |
|---|---|---|
| 2/6/2025 | Sold | $618,000+12.4%$356/sqft |
Source: | ||
| 1/18/2025 | Contingent | $549,900$316/sqft |
Source: | ||
| 1/16/2025 | Listed for sale | $549,900+136.5%$316/sqft |
Source: | ||
| 6/5/2020 | Sold | $232,500-7%$134/sqft |
Source: Public Record Report a problem | ||
| 4/28/2020 | Pending sale | $250,000$144/sqft |
Source: Keller Williams Real Estate - West Chester #PADE508118 Report a problem | ||
Public tax history
| Year | Property taxes | Tax assessment |
|---|---|---|
| 2025 | $10,869 +2.4% | $297,690 |
| 2024 | $10,613 +4.1% | $297,690 |
| 2023 | $10,198 +0.4% | $297,690 |
Find assessor info on the county website
Neighborhood: 19086
Nearby schools
GreatSchools rating
- 7/10Nether Providence El SchoolGrades: K-5Distance: 0.6 mi
- 6/10Strath Haven Middle SchoolGrades: 6-8Distance: 1.2 mi
- 9/10Strath Haven High SchoolGrades: 9-12Distance: 1.2 mi
Schools provided by the listing agent
- District: Wallingford-swarthmore
Source: Bright MLS. This data may not be complete. We recommend contacting the local school district to confirm school assignments for this home.
Get a cash offer in 3 minutes
Find out how much your home could sell for in as little as 3 minutes with a no-obligation cash offer.
Estimated market value$645,100
Get a cash offer in 3 minutes
Find out how much your home could sell for in as little as 3 minutes with a no-obligation cash offer.
Estimated market value
$645,100
