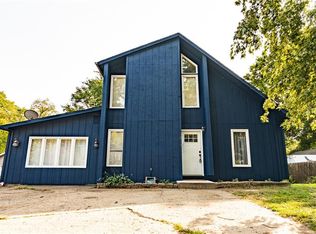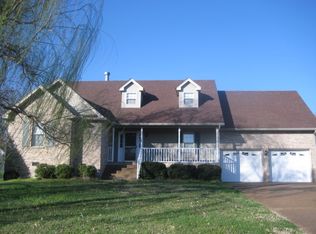Lots of bang for your buck with this outstanding south side ranch! Well maintained 3 bedroom, 2 bath home that is ready to go for a new family! This home is close to all of the amenities that the south side has to offer! Home features extra family room with wood stone fireplace and views to upper level deck, and backyard. Finished walk-out basement features custom oak bar, 3/4 bath, potential 4th bedroom (non-conforming), or office space. Newer carpeting (over hardwood floors) & tile throughout home. Updated, Dine-in open concept kitchen, with all appliances included. Lots of space available in the 2.5 car heated garage, well lit for all your projects, and additional attic space above, with extra storage shed included.
This property is off market, which means it's not currently listed for sale or rent on Zillow. This may be different from what's available on other websites or public sources.


