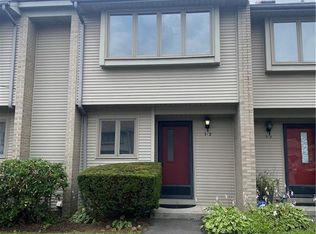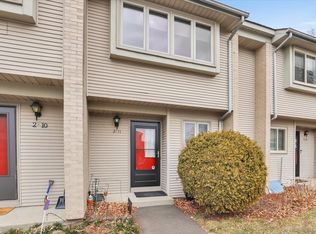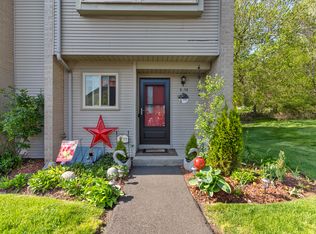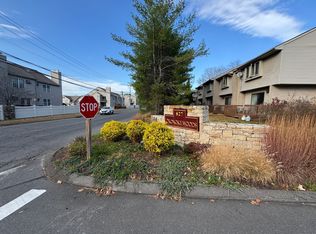Sold for $191,000
$191,000
827 Oronoke Road #2-10, Waterbury, CT 06708
2beds
1,200sqft
Condominium, Townhouse
Built in 1986
-- sqft lot
$221,900 Zestimate®
$159/sqft
$1,946 Estimated rent
Home value
$221,900
$211,000 - $233,000
$1,946/mo
Zestimate® history
Loading...
Owner options
Explore your selling options
What's special
Welcome to this inviting 2-bedroom, 1-1/2 bath condo, nestled in Oronoke Woods, a small complex of 84 condos, that exudes a sense of community. This well-maintained condo offers a perfect blend of comfort and practicality, making it an ideal home for those seeking a cozy and pet-friendly haven. The first floor offers an open and airy living space that seamlessly connects the living and dining areas. The tile flooring provides easy maintenance, making it an excellent choice for both aesthetics and functionality. The updated kitchen is well-appointed with stainless appliances and offers a practical workspace and good storage. Upstairs, two comfortable bedrooms await, each adorned with carpeting for a cozy and inviting feel. The primary bedroom features a vaulted ceiling, sky light and walk in closet. The full bathroom serves both bedrooms and has been updated. A highlight of this condo is the private deck, accessible from the living room, providing a perfect spot for outdoor relaxation and entertaining. Whether enjoying your morning coffee or hosting a small gathering with friends, the deck offers a delightful extension of your living space. The condo is equipped with a Lenox heat pump (2011) New Exterior Condenser (2023), ensuring year-round comfort and energy efficiency with Central Air. Low HOA fees of $245 include water and sewer. Great location in the complex. Assigned parking with additional guest parking. Pet-friendly complex. Lenox heat pump (2011) New Exterior Condenser (2023) and Coil (2023) Hot water heater (2011) HOA fees $245 per month includes water and sewer. Pet Friendly compex, 1 cat or 1 dog no more than 20" at shoulder.
Zillow last checked: 8 hours ago
Listing updated: April 18, 2024 at 07:36am
Listed by:
THE SALLY BOWMAN TEAM,
Sally A. Bowman 203-687-8026,
Berkshire Hathaway NE Prop. 203-272-2828
Bought with:
Lori Geraci, RES.0781878
BHGRE Gaetano Marra Homes
Source: Smart MLS,MLS#: 170618278
Facts & features
Interior
Bedrooms & bathrooms
- Bedrooms: 2
- Bathrooms: 2
- Full bathrooms: 1
- 1/2 bathrooms: 1
Primary bedroom
- Features: Skylight, Vaulted Ceiling(s), Ceiling Fan(s), Walk-In Closet(s), Wall/Wall Carpet
- Level: Upper
- Area: 192 Square Feet
- Dimensions: 12 x 16
Bedroom
- Features: Vaulted Ceiling(s), Ceiling Fan(s), Wall/Wall Carpet
- Level: Upper
- Area: 168 Square Feet
- Dimensions: 14 x 12
Bathroom
- Features: Remodeled, Tile Floor
- Level: Main
Bathroom
- Features: Remodeled, Tub w/Shower, Vinyl Floor
- Level: Upper
- Area: 35 Square Feet
- Dimensions: 5 x 7
Dining room
- Features: Combination Liv/Din Rm, Tile Floor
- Level: Main
- Area: 132 Square Feet
- Dimensions: 11 x 12
Kitchen
- Features: Remodeled, Galley, Tile Floor
- Level: Main
- Area: 88 Square Feet
- Dimensions: 11 x 8
Living room
- Features: Balcony/Deck, Combination Liv/Din Rm, Tile Floor
- Level: Main
- Area: 208 Square Feet
- Dimensions: 13 x 16
Heating
- Heat Pump, Electric
Cooling
- Ceiling Fan(s), Central Air
Appliances
- Included: Electric Range, Range Hood, Refrigerator, Dishwasher, Washer, Dryer, Water Heater, Electric Water Heater
- Laundry: Lower Level
Features
- Doors: Storm Door(s)
- Windows: Thermopane Windows
- Basement: Full
- Attic: Access Via Hatch
- Has fireplace: No
Interior area
- Total structure area: 1,200
- Total interior livable area: 1,200 sqft
- Finished area above ground: 1,200
- Finished area below ground: 0
Property
Parking
- Total spaces: 2
- Parking features: Paved, Assigned, Unassigned
Features
- Stories: 2
- Patio & porch: Deck
- Exterior features: Rain Gutters
Details
- Parcel number: 2357360
- Zoning: RM
Construction
Type & style
- Home type: Condo
- Architectural style: Townhouse
- Property subtype: Condominium, Townhouse
Materials
- Vinyl Siding
Condition
- New construction: No
- Year built: 1986
Utilities & green energy
- Sewer: Public Sewer
- Water: Public
- Utilities for property: Cable Available
Green energy
- Energy efficient items: Thermostat, Doors, Windows
Community & neighborhood
Community
- Community features: Basketball Court, Golf, Park
Location
- Region: Waterbury
- Subdivision: Town Plot
HOA & financial
HOA
- Has HOA: Yes
- HOA fee: $245 monthly
- Amenities included: None, Management
- Services included: Maintenance Grounds, Trash, Snow Removal, Water, Sewer
Price history
| Date | Event | Price |
|---|---|---|
| 2/28/2024 | Sold | $191,000+4.7%$159/sqft |
Source: | ||
| 2/20/2024 | Pending sale | $182,500$152/sqft |
Source: | ||
| 1/17/2024 | Contingent | $182,500$152/sqft |
Source: | ||
| 1/12/2024 | Listed for sale | $182,500+100.5%$152/sqft |
Source: | ||
| 11/14/2012 | Sold | $91,000+30.2%$76/sqft |
Source: | ||
Public tax history
| Year | Property taxes | Tax assessment |
|---|---|---|
| 2025 | $4,377 -9% | $97,300 |
| 2024 | $4,811 -8.8% | $97,300 |
| 2023 | $5,273 +75.4% | $97,300 +94.9% |
Find assessor info on the county website
Neighborhood: Town Plot
Nearby schools
GreatSchools rating
- 5/10B. W. Tinker SchoolGrades: PK-5Distance: 1 mi
- 4/10West Side Middle SchoolGrades: 6-8Distance: 1.4 mi
- 1/10John F. Kennedy High SchoolGrades: 9-12Distance: 1.5 mi
Get pre-qualified for a loan
At Zillow Home Loans, we can pre-qualify you in as little as 5 minutes with no impact to your credit score.An equal housing lender. NMLS #10287.
Sell with ease on Zillow
Get a Zillow Showcase℠ listing at no additional cost and you could sell for —faster.
$221,900
2% more+$4,438
With Zillow Showcase(estimated)$226,338



