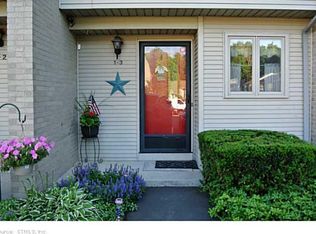Oronoke Woods desirable end unit. Two bedrooms, one and one-half bath townhouse. Town Plot location, All newer mechanicals. Stainless Steel appliances all replaced within the last two years. Won't last long!
This property is off market, which means it's not currently listed for sale or rent on Zillow. This may be different from what's available on other websites or public sources.
