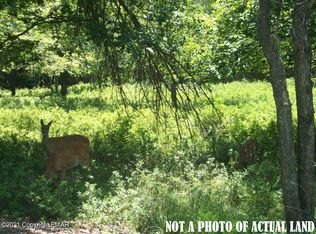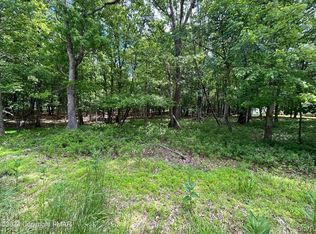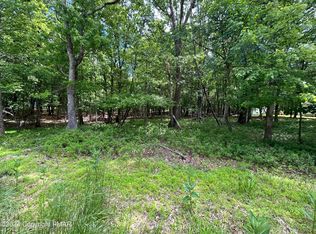Sold for $607,000
$607,000
827 Old Stage Rd, Albrightsville, PA 18210
3beds
3,241sqft
Single Family Residence
Built in 2015
2.64 Acres Lot
$616,100 Zestimate®
$187/sqft
$2,733 Estimated rent
Home value
$616,100
$481,000 - $795,000
$2,733/mo
Zestimate® history
Loading...
Owner options
Explore your selling options
What's special
PRIVATE POND, 3,000+ Sqft, 2.6+ Acres, No HOA, Active AirBnB, Outdoor Elevator, Additional Lot Included (Inside of Towamensing Trails HOA)!
Tucked away in the heart of the Pocono Mountains, this private retreat offers everything short-term renters and second-home buyers are looking for—seclusion, space, and SERIOUS wow-factor.
Set on 2.6+ wooded acres with no HOA, this fully furnished, 3,000+ sq ft mountain home features a dramatic great room with vaulted ceilings, exposed beams, mini split AC system, and a stone fireplace. The open floor plan is perfect for entertaining or relaxing, with oversized windows that bring the outdoors in.
Outside, enjoy your own private pond with a fountain, an expansive wraparound deck, and a firepit under the stars—perfect for unforgettable nights with guests or family. The large walk-out basement and garage adds even more space and potential.
Whether you're looking to invest in a high-performing short-term rental or create your dream mountain getaway, this property delivers.
Zillow last checked: 8 hours ago
Listing updated: June 20, 2025 at 12:26pm
Listed by:
Jacob McLaughlin 484-629-5938,
exp Realty, LLC - Philadelphia
Bought with:
Vinay Hinduja, RS365579
Redstone Run Realty, LLC - Stroudsburg
Source: PMAR,MLS#: PM-131752
Facts & features
Interior
Bedrooms & bathrooms
- Bedrooms: 3
- Bathrooms: 3
- Full bathrooms: 3
Primary bedroom
- Level: Second
- Area: 240
- Dimensions: 16 x 15
Bedroom 2
- Level: Third
- Area: 204
- Dimensions: 17 x 12
Bedroom 3
- Level: Third
- Area: 180
- Dimensions: 15 x 12
Bedroom 4
- Level: First
- Area: 500
- Dimensions: 25 x 20
Primary bathroom
- Level: Second
- Area: 120
- Dimensions: 12 x 10
Bathroom 2
- Level: First
- Area: 40
- Dimensions: 8 x 5
Bathroom 3
- Level: Third
- Area: 120
- Dimensions: 12 x 10
Dining room
- Level: Second
- Area: 220
- Dimensions: 22 x 10
Kitchen
- Level: Second
- Area: 144
- Dimensions: 12 x 12
Living room
- Level: Second
- Area: 364
- Dimensions: 26 x 14
Loft
- Level: Third
- Area: 459
- Dimensions: 27 x 17
Heating
- Baseboard, Ductless, Electric
Cooling
- Ductless
Appliances
- Included: Electric Range, Refrigerator, Water Heater, Dishwasher, Microwave, Washer
Features
- Bar, Wet Bar
- Flooring: Carpet, Hardwood
- Has fireplace: Yes
- Fireplace features: Outside, Gas
- Common walls with other units/homes: No Common Walls
Interior area
- Total structure area: 3,241
- Total interior livable area: 3,241 sqft
- Finished area above ground: 3,241
- Finished area below ground: 0
Property
Parking
- Total spaces: 11
- Parking features: Garage - Attached, Open
- Attached garage spaces: 1
- Uncovered spaces: 10
Accessibility
- Accessibility features: Enhanced Accessible
Features
- Stories: 3
- Patio & porch: Deck
Lot
- Size: 2.64 Acres
- Features: Wooded
Details
- Parcel number: 22B51A20A
- Zoning description: Residential
- Special conditions: Standard
Construction
Type & style
- Home type: SingleFamily
- Architectural style: Chalet,Contemporary
- Property subtype: Single Family Residence
Materials
- Stone Veneer, Vinyl Siding
- Foundation: Slab
- Roof: Asphalt
Condition
- Year built: 2015
Utilities & green energy
- Electric: 200+ Amp Service
- Sewer: Septic Tank
- Water: Well
Community & neighborhood
Location
- Region: Albrightsville
- Subdivision: None
Other
Other facts
- Listing terms: Cash,Conventional
- Road surface type: Paved
Price history
| Date | Event | Price |
|---|---|---|
| 6/20/2025 | Sold | $607,000-3.7%$187/sqft |
Source: PMAR #PM-131752 Report a problem | ||
| 5/24/2025 | Pending sale | $630,000$194/sqft |
Source: PMAR #PM-131752 Report a problem | ||
| 5/1/2025 | Listed for sale | $630,000+1.6%$194/sqft |
Source: PMAR #PM-131752 Report a problem | ||
| 1/7/2025 | Listing removed | $619,900$191/sqft |
Source: | ||
| 11/22/2024 | Price change | $619,900-4.6%$191/sqft |
Source: | ||
Public tax history
| Year | Property taxes | Tax assessment |
|---|---|---|
| 2025 | $6,094 +5.1% | $99,050 |
| 2024 | $5,796 +1.3% | $99,050 |
| 2023 | $5,722 | $99,050 |
Find assessor info on the county website
Neighborhood: 18210
Nearby schools
GreatSchools rating
- 6/10Penn/Kidder CampusGrades: PK-8Distance: 2.2 mi
- 5/10Jim Thorpe Area Senior High SchoolGrades: 9-12Distance: 10.7 mi
Get pre-qualified for a loan
At Zillow Home Loans, we can pre-qualify you in as little as 5 minutes with no impact to your credit score.An equal housing lender. NMLS #10287.
Sell with ease on Zillow
Get a Zillow Showcase℠ listing at no additional cost and you could sell for —faster.
$616,100
2% more+$12,322
With Zillow Showcase(estimated)$628,422


