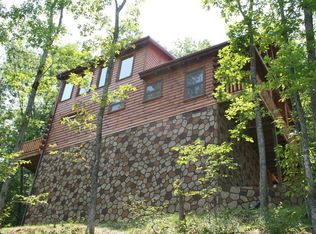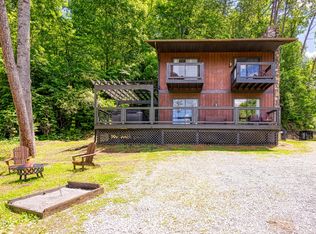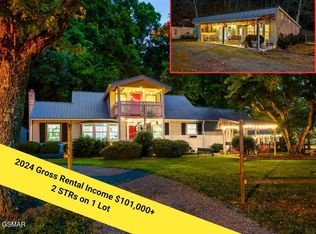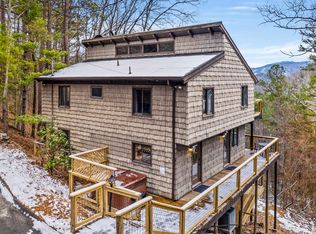An incredible investment opportunity or private retreat awaits two fully furnished homes in one unbeatable location! Nestled on over an acre, this stunning property offers a spacious 4-bedroom, 2.5-bath main cabin and a charming tiny home that can be rented together or separately. Inside the main cabin, hardwood floors flow throughout, leading to a fully equipped kitchen with granite countertops and stainless steel appliances. The cozy warmth of two gas fireplaces sets the perfect atmosphere, while two updated full baths add a touch of modern comfort.
The fully finished basement transforms into an entertainment haven, complete with a game room and half bath. Step outside to a serene backyard oasis featuring a hot tub, fire pit, and a deck overlooking the creek, an ideal spot to unwind with nature's soundtrack. Located just minutes from the Parkway in Pigeon Forge, this property offers a prime short-term rental opportunity or a dream getaway for large families.
Whether you're seeking a high-return Airbnb or your own private escape, this versatile, income-producing gem is ready for you!
Receive 1% rate reduction for 12 months when using seller's preferred lender.
For sale
$750,000
827 Mill Creek Rd, Pigeon Forge, TN 37863
4beds
2,033sqft
Est.:
Single Family Residence
Built in 1974
1.26 Acres Lot
$-- Zestimate®
$369/sqft
$-- HOA
What's special
Fully finished basementTwo gas fireplacesSerene backyard oasisGame roomHot tubFire pitDeck overlooking the creek
- 3 days |
- 337 |
- 10 |
Likely to sell faster than
Zillow last checked: 8 hours ago
Listing updated: February 13, 2026 at 07:55am
Listed by:
Nicholas Nicaud 865-214-7066,
Keller Williams Realty 865-694-5904
Source: East Tennessee Realtors,MLS#: 1329326
Tour with a local agent
Facts & features
Interior
Bedrooms & bathrooms
- Bedrooms: 4
- Bathrooms: 3
- Full bathrooms: 2
- 1/2 bathrooms: 1
Heating
- Central, Electric
Cooling
- Central Air, Ceiling Fan(s)
Appliances
- Included: Dishwasher, Microwave, Range, Refrigerator, Self Cleaning Oven
Features
- Eat-in Kitchen
- Flooring: Hardwood, Vinyl, Tile
- Windows: Windows - Vinyl, Insulated Windows
- Basement: Finished
- Number of fireplaces: 1
- Fireplace features: Wood Burning
Interior area
- Total structure area: 2,033
- Total interior livable area: 2,033 sqft
Property
Parking
- Parking features: Main Level
Features
- Has view: Yes
- View description: Country Setting
- Waterfront features: Creek
Lot
- Size: 1.26 Acres
- Features: Level
Details
- Parcel number: 105 04900 000
Construction
Type & style
- Home type: SingleFamily
- Architectural style: Cottage,Craftsman
- Property subtype: Single Family Residence
Materials
- Stone, Wood Siding, Frame
Condition
- Year built: 1974
Utilities & green energy
- Sewer: Septic Tank
- Water: Well
Community & HOA
Community
- Subdivision: P D & Elsie L Ogle
Location
- Region: Pigeon Forge
Financial & listing details
- Price per square foot: $369/sqft
- Tax assessed value: $286,500
- Annual tax amount: $1,696
- Date on market: 2/13/2026
Estimated market value
Not available
Estimated sales range
Not available
Not available
Price history
Price history
| Date | Event | Price |
|---|---|---|
| 2/13/2026 | Listed for sale | $750,000-3.1%$369/sqft |
Source: | ||
| 2/11/2026 | Listing removed | $774,000$381/sqft |
Source: | ||
| 1/28/2026 | Price change | $774,000-0.1%$381/sqft |
Source: | ||
| 4/14/2025 | Price change | $775,000-8.8%$381/sqft |
Source: | ||
| 3/1/2025 | Listed for sale | $850,000$418/sqft |
Source: | ||
Public tax history
Public tax history
| Year | Property taxes | Tax assessment |
|---|---|---|
| 2025 | $1,696 | $114,600 |
| 2024 | $1,696 | $114,600 |
| 2023 | $1,696 +60% | $114,600 +60% |
Find assessor info on the county website
BuyAbility℠ payment
Est. payment
$3,749/mo
Principal & interest
$3586
Property taxes
$163
Climate risks
Neighborhood: 37863
Nearby schools
GreatSchools rating
- 2/10Pigeon Forge Primary SchoolGrades: PK-3Distance: 4.1 mi
- 4/10Pigeon Forge Middle SchoolGrades: 7-9Distance: 3.4 mi
- 6/10Pigeon Forge High SchoolGrades: 10-12Distance: 3.5 mi
- Loading
- Loading





