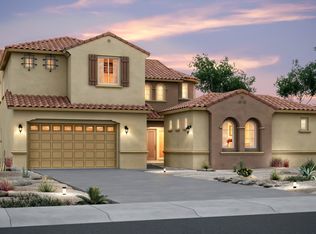Sold on 03/03/23
Price Unknown
827 Mesa Roja Trl NE, Rio Rancho, NM 87124
6beds
4,332sqft
Single Family Residence
Built in 2017
0.3 Acres Lot
$822,200 Zestimate®
$--/sqft
$4,402 Estimated rent
Home value
$822,200
$781,000 - $863,000
$4,402/mo
Zestimate® history
Loading...
Owner options
Explore your selling options
What's special
Gorgeous Pulte home, Pinon Floor Plan, with many upgrades! The home is in the coveted, gated Tres Colinas neighborhood! This home boasts an enclosed entry in front. Once inside you see a beautiful 2-story living room opening into the Chef's Kitchen with oversized Granite island! Tons of cabinet space with butler's pantry! Huge Master suite with bay window and custom walk in closet! This home also includes an attached guest suite! Beautiful spiral staircase leads you to the spacious upstairs which includes 4 bedrooms; 2 with a jack and jill bath and two others with another full bath. Extra large Loft area Upstairs! The backyard paradise is outfitted with Covered Patio and a custom outdoor kitchen with pergola and fire pit space! Also features artificial grass for easy maintenance.
Zillow last checked: 8 hours ago
Listing updated: September 12, 2023 at 11:55am
Listed by:
Bridget Chaves 505-243-7653,
Infinity Realty, LLC
Bought with:
Raquel M Lynas, 51418
Coldwell Banker Legacy
Team Kolysko, 47207
Coldwell Banker Legacy
Source: SWMLS,MLS#: 1028306
Facts & features
Interior
Bedrooms & bathrooms
- Bedrooms: 6
- Bathrooms: 5
- Full bathrooms: 4
- 1/2 bathrooms: 1
Primary bedroom
- Level: Main
- Area: 306
- Dimensions: 17 x 18
Kitchen
- Level: Main
- Area: 405
- Dimensions: 27 x 15
Living room
- Level: Main
- Area: 300
- Dimensions: 20 x 15
Heating
- Central, Forced Air
Cooling
- Central Air
Appliances
- Included: Dishwasher, Microwave, Refrigerator
- Laundry: Washer Hookup, Dryer Hookup, ElectricDryer Hookup
Features
- Breakfast Area, Bathtub, Ceiling Fan(s), Dual Sinks, Garden Tub/Roman Tub, Home Office, In-Law Floorplan, Jack and Jill Bath, Kitchen Island, Multiple Living Areas, Main Level Primary, Soaking Tub, Separate Shower, Walk-In Closet(s)
- Flooring: Tile
- Windows: Vinyl
- Has basement: No
- Has fireplace: No
Interior area
- Total structure area: 4,332
- Total interior livable area: 4,332 sqft
Property
Parking
- Total spaces: 3
- Parking features: Attached, Garage, Garage Door Opener, Oversized
- Attached garage spaces: 3
Features
- Levels: Two
- Stories: 2
- Patio & porch: Covered, Patio
- Exterior features: Courtyard, Private Entrance, Privacy Wall, Private Yard
- Fencing: Wall
Lot
- Size: 0.30 Acres
- Features: Landscaped, Xeriscape
Details
- Additional structures: Outdoor Kitchen, Pergola
- Parcel number: 1013070386312
- Zoning description: R-1
Construction
Type & style
- Home type: SingleFamily
- Property subtype: Single Family Residence
Materials
- Frame, Stucco
- Roof: Pitched,Tile
Condition
- Resale
- New construction: No
- Year built: 2017
Details
- Builder name: Pulte
Utilities & green energy
- Electric: None
- Sewer: Public Sewer
- Water: Public
- Utilities for property: Cable Connected, Electricity Connected, Natural Gas Connected, Sewer Connected, Water Connected
Green energy
- Water conservation: Water-Smart Landscaping
Community & neighborhood
Community
- Community features: Gated
Location
- Region: Rio Rancho
HOA & financial
HOA
- Has HOA: Yes
- HOA fee: $1,284 monthly
- Services included: Common Areas
Other
Other facts
- Listing terms: Cash,Conventional,FHA,VA Loan
- Road surface type: Paved
Price history
| Date | Event | Price |
|---|---|---|
| 10/4/2025 | Listing removed | $3,995$1/sqft |
Source: Zillow Rentals | ||
| 9/30/2025 | Listed for rent | $3,995$1/sqft |
Source: Zillow Rentals | ||
| 12/20/2023 | Listing removed | -- |
Source: Zillow Rentals | ||
| 12/16/2023 | Listing removed | -- |
Source: | ||
| 12/6/2023 | Listed for rent | $3,995+19.3%$1/sqft |
Source: Zillow Rentals | ||
Public tax history
| Year | Property taxes | Tax assessment |
|---|---|---|
| 2025 | $8,882 -0.3% | $254,518 +3% |
| 2024 | $8,906 +30.8% | $247,105 +31.3% |
| 2023 | $6,806 +1.9% | $188,187 +3% |
Find assessor info on the county website
Neighborhood: 87124
Nearby schools
GreatSchools rating
- 7/10Ernest Stapleton Elementary SchoolGrades: K-5Distance: 0.8 mi
- 7/10Eagle Ridge Middle SchoolGrades: 6-8Distance: 1.2 mi
- 7/10Rio Rancho High SchoolGrades: 9-12Distance: 0.7 mi
Schools provided by the listing agent
- Elementary: E Stapleton
- High: Rio Rancho
Source: SWMLS. This data may not be complete. We recommend contacting the local school district to confirm school assignments for this home.
Get a cash offer in 3 minutes
Find out how much your home could sell for in as little as 3 minutes with a no-obligation cash offer.
Estimated market value
$822,200
Get a cash offer in 3 minutes
Find out how much your home could sell for in as little as 3 minutes with a no-obligation cash offer.
Estimated market value
$822,200
