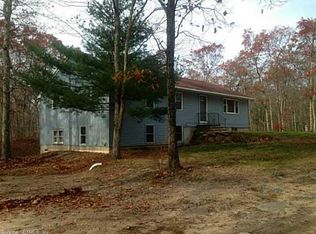Sold for $511,000
$511,000
827 Margaret Henry Rd, Sterling, CT 06377
3beds
3,166sqft
Single Family Residence
Built in 1968
4.36 Square Feet Lot
$536,000 Zestimate®
$161/sqft
$3,677 Estimated rent
Home value
$536,000
$509,000 - $563,000
$3,677/mo
Zestimate® history
Loading...
Owner options
Explore your selling options
What's special
Big Toy owners Dream Garage included with this 3000+ sqft sprawling split ranch set back privately on this 5+acre lot! Massive open floor plan home, minutes from the RI line. Refinished hardwood floors, updated kitchen marble granite counters, lots of cabinets, new stainless appliances and wall oven, oversized island with even more storage open to living room with pellet stove and vaulted ceilings, lots of large front and back windows for a bright open floor plan in main living area. first floor laundry nook off of kitchen with bright windows, storage closet and a full guest bathroom. First floor primary suite has sliders to a deck, lots of closet space and private remodeled primary bath with walk in tile shower, split level (up two steps) features two bedrooms with large closets and remodeled bathroom. the main floor also offers an office and a bonus room that could be used as a fourth bedroom. Walk out lower level with a seperate driveway access. The DREAM GARAGE features an attached 2 gar garage and a second attached garage with high overhead door that can fit a lift and another 6 cars, or boat, or camper, motorcycles, atvs... or could be an awesome workshop for contractor. with this garage let your imagination make that call!! Septic inspection report is available to buyers.
Zillow last checked: 8 hours ago
Listing updated: August 30, 2023 at 12:41pm
Listed by:
Androula Kazantzis 860-208-8331,
Kazantzis Real Estate, LLC
Bought with:
Donna Dalton, RES.0027379
HomeSmart Professionals
Source: StateWide MLS RI,MLS#: 1339111
Facts & features
Interior
Bedrooms & bathrooms
- Bedrooms: 3
- Bathrooms: 4
- Full bathrooms: 4
Bathroom
- Features: Bath w Shower Stall, Bath w Tub & Shower
Heating
- Natural Gas, Baseboard
Cooling
- None
Appliances
- Included: Gas Water Heater, Tankless Water Heater, Dishwasher, Oven/Range, Refrigerator
Features
- Wall (Dry Wall), Ceiling Fan(s)
- Flooring: Hardwood, Other
- Basement: Full,Walk-Out Access,Partially Finished,Bath/Stubbed
- Number of fireplaces: 1
- Fireplace features: Pellet Stove
Interior area
- Total structure area: 3,166
- Total interior livable area: 3,166 sqft
- Finished area above ground: 3,166
- Finished area below ground: 0
Property
Parking
- Total spaces: 12
- Parking features: Attached
- Attached garage spaces: 8
Lot
- Size: 4.36 sqft
Details
- Parcel number: STERM03276B010L0014
- Special conditions: Conventional/Market Value
- Other equipment: Fuel Tank(s), Pellet Stove
Construction
Type & style
- Home type: SingleFamily
- Architectural style: Ranch
- Property subtype: Single Family Residence
Materials
- Dry Wall, Aluminum Siding
- Foundation: Concrete Perimeter
Condition
- New construction: No
- Year built: 1968
Utilities & green energy
- Electric: 200+ Amp Service
- Sewer: Septic Tank
- Water: Well
Community & neighborhood
Location
- Region: Sterling
Price history
| Date | Event | Price |
|---|---|---|
| 8/25/2023 | Sold | $511,000+2.2%$161/sqft |
Source: | ||
| 7/12/2023 | Contingent | $499,900$158/sqft |
Source: | ||
| 5/27/2023 | Listed for sale | $499,900+122.2%$158/sqft |
Source: | ||
| 10/3/2022 | Sold | $225,000-19.8%$71/sqft |
Source: | ||
| 2/22/2022 | Sold | $280,449+38.8%$89/sqft |
Source: Public Record Report a problem | ||
Public tax history
| Year | Property taxes | Tax assessment |
|---|---|---|
| 2025 | $4,633 -7% | $210,600 |
| 2024 | $4,981 +6.4% | $210,600 |
| 2023 | $4,680 -49.4% | $210,600 -27.3% |
Find assessor info on the county website
Neighborhood: 06377
Nearby schools
GreatSchools rating
- 4/10Sterling Community SchoolGrades: PK-8Distance: 2.4 mi
Get pre-qualified for a loan
At Zillow Home Loans, we can pre-qualify you in as little as 5 minutes with no impact to your credit score.An equal housing lender. NMLS #10287.
Sell with ease on Zillow
Get a Zillow Showcase℠ listing at no additional cost and you could sell for —faster.
$536,000
2% more+$10,720
With Zillow Showcase(estimated)$546,720
