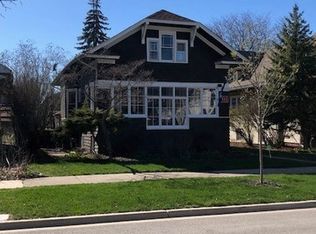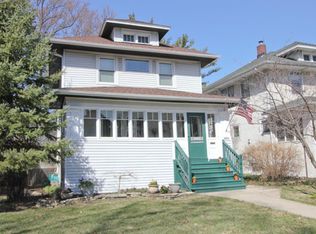Closed
$260,000
827 Mapleton Ave, Oak Park, IL 60302
2beds
958sqft
Single Family Residence
Built in 1914
4,750 Square Feet Lot
$385,300 Zestimate®
$271/sqft
$2,429 Estimated rent
Home value
$385,300
$347,000 - $428,000
$2,429/mo
Zestimate® history
Loading...
Owner options
Explore your selling options
What's special
Charming Bungalow in Oak Park - Ideal for Investors or Homeowners! Located in the desirable Whittier School District, this cozy bungalow offers endless potential! Nestled on a tree-lined street near Anderson Park, Dole Library and just a short walk to The Daily Bagel, this home provides both convenience and charm. Featuring hardwood floors, a spacious eat in kitchen and a large basement this home is ready for your vision. Whether you're looking to live in and update as you go or fully renovate, this property presents a fantastic opportunity. AS-IS Sale: No surveys or disclosures; buyer to perform due diligence. Don't miss out on this investment opportunity!
Zillow last checked: 8 hours ago
Listing updated: June 10, 2025 at 09:36am
Listing courtesy of:
Elizabeth Badrinath, ABR 773-332-3166,
@properties Christie's International Real Estate,
Alison Welch 708-860-7342,
@properties Christie's International Real Estate
Bought with:
Angelica Orzel
Compass
Source: MRED as distributed by MLS GRID,MLS#: 12328776
Facts & features
Interior
Bedrooms & bathrooms
- Bedrooms: 2
- Bathrooms: 1
- Full bathrooms: 1
Primary bedroom
- Features: Flooring (Hardwood)
- Level: Main
- Area: 140 Square Feet
- Dimensions: 10X14
Bedroom 2
- Features: Flooring (Hardwood)
- Level: Main
- Area: 130 Square Feet
- Dimensions: 10X13
Dining room
- Features: Flooring (Hardwood)
- Level: Main
- Area: 168 Square Feet
- Dimensions: 12X14
Kitchen
- Features: Kitchen (Eating Area-Table Space)
- Level: Main
- Area: 80 Square Feet
- Dimensions: 8X10
Living room
- Features: Flooring (Hardwood)
- Level: Main
- Area: 360 Square Feet
- Dimensions: 18X20
Recreation room
- Level: Basement
- Area: 836 Square Feet
- Dimensions: 22X38
Heating
- Natural Gas, Steam
Cooling
- Central Air
Features
- Basement: Unfinished,Full
Interior area
- Total structure area: 0
- Total interior livable area: 958 sqft
Property
Parking
- Total spaces: 2
- Parking features: On Site, Detached, Garage
- Garage spaces: 2
Accessibility
- Accessibility features: No Disability Access
Features
- Stories: 1
Lot
- Size: 4,750 sqft
- Dimensions: 38X125
Details
- Parcel number: 16053020270000
- Special conditions: None
Construction
Type & style
- Home type: SingleFamily
- Property subtype: Single Family Residence
Materials
- Frame
Condition
- New construction: No
- Year built: 1914
Utilities & green energy
- Sewer: Public Sewer, Storm Sewer
- Water: Public
Community & neighborhood
Community
- Community features: Park, Curbs, Sidewalks, Street Lights, Street Paved
Location
- Region: Oak Park
Other
Other facts
- Listing terms: Renovation Loan
- Ownership: Fee Simple
Price history
| Date | Event | Price |
|---|---|---|
| 6/9/2025 | Sold | $260,000-5.5%$271/sqft |
Source: | ||
| 6/3/2025 | Pending sale | $275,000$287/sqft |
Source: | ||
| 4/8/2025 | Contingent | $275,000$287/sqft |
Source: | ||
| 4/4/2025 | Listed for sale | $275,000$287/sqft |
Source: | ||
Public tax history
| Year | Property taxes | Tax assessment |
|---|---|---|
| 2023 | $7,834 -3.9% | $29,999 +9.5% |
| 2022 | $8,151 +1.8% | $27,384 |
| 2021 | $8,004 +57.4% | $27,384 |
Find assessor info on the county website
Neighborhood: 60302
Nearby schools
GreatSchools rating
- 7/10Whittier Elementary SchoolGrades: PK-5Distance: 0.1 mi
- 8/10Gwendolyn Brooks Middle SchoolGrades: 6-8Distance: 1.5 mi
- 10/10Oak Park & River Forest High SchoolGrades: 9-12Distance: 0.8 mi
Schools provided by the listing agent
- Elementary: Whittier Elementary School
- Middle: Gwendolyn Brooks Middle School
- High: Oak Park & River Forest High Sch
- District: 97
Source: MRED as distributed by MLS GRID. This data may not be complete. We recommend contacting the local school district to confirm school assignments for this home.
Get a cash offer in 3 minutes
Find out how much your home could sell for in as little as 3 minutes with a no-obligation cash offer.
Estimated market value$385,300
Get a cash offer in 3 minutes
Find out how much your home could sell for in as little as 3 minutes with a no-obligation cash offer.
Estimated market value
$385,300

