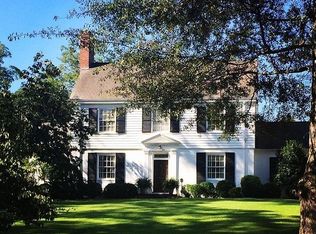Closed
$390,000
827 Maple Dr, Griffin, GA 30224
4beds
2,494sqft
Single Family Residence
Built in 1935
0.76 Acres Lot
$398,100 Zestimate®
$156/sqft
$2,350 Estimated rent
Home value
$398,100
$374,000 - $422,000
$2,350/mo
Zestimate® history
Loading...
Owner options
Explore your selling options
What's special
Discovery the timeless charm of this 1930's all-brick beauty on Griffin's Maple Drive. This 4 bedroom, 3 bathroom home offers an inviting family room, a separate dining area with elegant built-ins and dentil molding, a bright sunroom, and a spacious master on the main floor, complete with a decorative, original fireplace. All trim is freshly painted inside and out. The kitchen is updated while preserving artwork from a local Griffin artist. Step outside to a delightful screened-in porch and admire the hardwood floors and high ceiling through-out. Upstairs, there is ample space, perfect for an additional bedroom, play room, or office with a full bath. The landscape yard, previously designed by a master gardener, includes a convenient single car garage, and a small storage area. This is a must-see property on a very desirable street that is a simple golf cart ride to restaurants and entertainment in downtown Griffin.
Zillow last checked: 8 hours ago
Listing updated: December 07, 2023 at 06:10am
Listed by:
April N English 770-616-4546,
Southern Realty Group
Bought with:
Kim Chitwood, 290951
Southern Classic Realtors
Source: GAMLS,MLS#: 20143956
Facts & features
Interior
Bedrooms & bathrooms
- Bedrooms: 4
- Bathrooms: 3
- Full bathrooms: 3
- Main level bathrooms: 2
- Main level bedrooms: 3
Dining room
- Features: Separate Room
Kitchen
- Features: Breakfast Area
Heating
- Natural Gas, Central
Cooling
- Electric, Ceiling Fan(s), Central Air
Appliances
- Included: Gas Water Heater, Dishwasher, Disposal, Microwave, Stainless Steel Appliance(s)
- Laundry: In Hall
Features
- Tile Bath, Master On Main Level
- Flooring: Hardwood
- Basement: Crawl Space,Interior Entry,Exterior Entry
- Number of fireplaces: 2
Interior area
- Total structure area: 2,494
- Total interior livable area: 2,494 sqft
- Finished area above ground: 2,494
- Finished area below ground: 0
Property
Parking
- Total spaces: 1
- Parking features: Garage, Kitchen Level
- Has garage: Yes
Features
- Levels: One
- Stories: 1
- Has view: Yes
- View description: City
Lot
- Size: 0.76 Acres
- Features: City Lot
Details
- Parcel number: 030 01005
Construction
Type & style
- Home type: SingleFamily
- Architectural style: Brick 4 Side
- Property subtype: Single Family Residence
Materials
- Brick
- Roof: Composition
Condition
- Resale
- New construction: No
- Year built: 1935
Utilities & green energy
- Sewer: Public Sewer
- Water: Public
- Utilities for property: Cable Available, Sewer Connected, Electricity Available, High Speed Internet, Natural Gas Available, Phone Available, Water Available
Community & neighborhood
Community
- Community features: None
Location
- Region: Griffin
- Subdivision: Forrest Hills
Other
Other facts
- Listing agreement: Exclusive Right To Sell
Price history
| Date | Event | Price |
|---|---|---|
| 12/6/2023 | Sold | $390,000+0%$156/sqft |
Source: | ||
| 10/30/2023 | Pending sale | $389,900$156/sqft |
Source: | ||
| 10/15/2023 | Price change | $389,900-4.7%$156/sqft |
Source: | ||
| 8/30/2023 | Listed for sale | $409,000+99.5%$164/sqft |
Source: | ||
| 9/15/2017 | Sold | $205,000-4.6%$82/sqft |
Source: Public Record | ||
Public tax history
| Year | Property taxes | Tax assessment |
|---|---|---|
| 2024 | $5,869 +17% | $158,418 +21.9% |
| 2023 | $5,015 +10.9% | $129,987 +14.9% |
| 2022 | $4,521 +10.9% | $113,130 +10.9% |
Find assessor info on the county website
Neighborhood: 30224
Nearby schools
GreatSchools rating
- 5/10Crescent Road Elementary SchoolGrades: PK-5Distance: 0.3 mi
- 3/10Rehoboth Road Middle SchoolGrades: 6-8Distance: 4 mi
- 4/10Spalding High SchoolGrades: 9-12Distance: 1.7 mi
Schools provided by the listing agent
- Elementary: Crescent Road
- Middle: Rehoboth Road
- High: Spalding
Source: GAMLS. This data may not be complete. We recommend contacting the local school district to confirm school assignments for this home.
Get a cash offer in 3 minutes
Find out how much your home could sell for in as little as 3 minutes with a no-obligation cash offer.
Estimated market value
$398,100
Get a cash offer in 3 minutes
Find out how much your home could sell for in as little as 3 minutes with a no-obligation cash offer.
Estimated market value
$398,100
