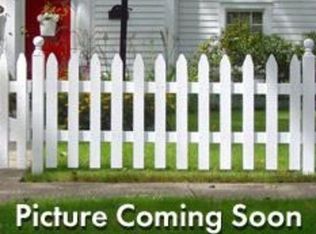Nestled on .33 beautiful, tranquil, park-like acres, this stunning Center Hall Colonial is serenely set back from the road, across from the prestigious Shackamaxon Golf and Country Club. The professionally landscaped grounds feature a circular paved driveway with generous parking, exterior lighting, natural Leyland tree privacy wall and a fenced, level back yard with gate to neighboring house.Built in 2007, a covered front entry porch leads to the entrance of this beautifully decorated home. Inside, youll discover classic elegance, traditional and finely crafted details along with a modern and open floor plan for todays lifestyle and entertainment needs. From the welcoming foyer, the home features a formal dining room with deep tray ceiling, custom crown moldings, box wainscoting and inlaid hardwood floors. The inviting living room with detailed ceiling and inlaid floors has double French doors that open to the expansive family room, featuring an exquisite coffered ceiling, fireplace flanked by display shelving and box wainscoting that flows into the sun room or study with walls of sun-lit windows. The family room is open to the gourmet kitchen and has a dry bar. The kitchen is appointed with custom cherry cabinets, under cabinet lighting, granite counters, center island with breakfast bar and top-of-the-line stainless steel appliances. The bright breakfast area has slider doors to the deck. Completing the main level is a guest or au-pair bedroom, full hall bath, laundry room and access to the attached 2-car garage.Upstairs, the relaxing master bedroom suite features a gas fireplace, custom dressing room with walk-in closet, sitting room and luxurious master bath with jetted tub, dual vanity and spa shower. Three additional bedrooms, two sharing a Jack and Jill bath and full hall bath complete the second level. Downstairs, more luxury living and entertainment space offers a recreation room with granite wet bar, play room, gym, powder room, and an additional room wired for theater, as well as plenty of storage. Located just a short distance to schools, Tamaques Park and minutes to Award winning downtown Westfield for dining, shopping, NYC transportation and the Garden State Parkway for easy commuting, this magnificent home has it all!
This property is off market, which means it's not currently listed for sale or rent on Zillow. This may be different from what's available on other websites or public sources.
