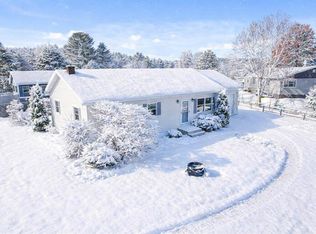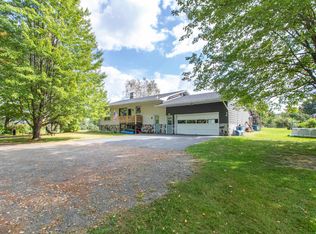Closed
Listed by:
Whitney Poginy,
Century 21 Farm & Forest 802-334-1200
Bought with: Big Bear Real Estate
$290,000
827 Lake Road, Newport City, VT 05829
3beds
1,734sqft
Ranch
Built in 1976
0.85 Acres Lot
$291,100 Zestimate®
$167/sqft
$1,964 Estimated rent
Home value
$291,100
Estimated sales range
Not available
$1,964/mo
Zestimate® history
Loading...
Owner options
Explore your selling options
What's special
Welcome to this inviting 3-bedroom, ranch-style home set on nearly an acre of land. This charming property features a large 2-car garage with a spacious workshop/storage above, perfect for your projects, and a finished basement ideal for a home office, gym, or mudroom. Upstairs, an open-concept living area bathed in natural light creates a warm atmosphere, while the eat-in kitchen boasts granite countertops, a stylish backsplash, stainless steel appliances, and heated flooring for added comfort. On the main floor, you'll also find two bedrooms and a 3/4 bath, with an upstairs loft providing extra space to unwind. Enjoy outdoor living on the deck overlooking a spacious yard, complete with a lovely patio and four garden beds—even under the snow. Conveniently located just minutes from Lake Memphremagog, bike trails, walking paths, Newport Golf Course, the hospital, and VAST access, this home perfectly blends comfort, convenience, and charm. Don't miss the chance to call this delightful property your new home!
Zillow last checked: 8 hours ago
Listing updated: April 21, 2025 at 11:07am
Listed by:
Whitney Poginy,
Century 21 Farm & Forest 802-334-1200
Bought with:
Tina Leblond
Big Bear Real Estate
Source: PrimeMLS,MLS#: 5029845
Facts & features
Interior
Bedrooms & bathrooms
- Bedrooms: 3
- Bathrooms: 1
- 3/4 bathrooms: 1
Heating
- Oil, Baseboard, Radiant Floor
Cooling
- None
Appliances
- Included: Dishwasher, Dryer, Range Hood, Microwave, Double Oven, Electric Range, Refrigerator, Washer, Water Heater off Boiler
- Laundry: 2nd Floor Laundry
Features
- Ceiling Fan(s), Kitchen Island, Kitchen/Dining, Living/Dining, Natural Light, Indoor Storage
- Flooring: Combination, Marble, Tile
- Windows: Skylight(s)
- Basement: Concrete,Concrete Floor,Finished,Interior Stairs,Walkout,Walk-Out Access
Interior area
- Total structure area: 1,734
- Total interior livable area: 1,734 sqft
- Finished area above ground: 1,294
- Finished area below ground: 440
Property
Parking
- Total spaces: 2
- Parking features: Paved, Auto Open, Storage Above, Garage, Covered, Detached
- Garage spaces: 2
Features
- Levels: Two
- Stories: 2
- Exterior features: Deck, Garden, Storage
- Fencing: Partial
- Frontage length: Road frontage: 229
Lot
- Size: 0.85 Acres
- Features: Country Setting, Slight, Sloped, Near Snowmobile Trails
Details
- Parcel number: 43513614814
- Zoning description: Red
Construction
Type & style
- Home type: SingleFamily
- Architectural style: Ranch
- Property subtype: Ranch
Materials
- Vinyl Siding
- Foundation: Concrete
- Roof: Asphalt Shingle
Condition
- New construction: No
- Year built: 1976
Utilities & green energy
- Electric: 200+ Amp Service
- Sewer: 1000 Gallon
- Utilities for property: Cable Available, Underground Utilities
Community & neighborhood
Location
- Region: Newport
Other
Other facts
- Road surface type: Paved
Price history
| Date | Event | Price |
|---|---|---|
| 4/21/2025 | Sold | $290,000-4.9%$167/sqft |
Source: | ||
| 2/19/2025 | Listed for sale | $305,000+15.1%$176/sqft |
Source: | ||
| 6/8/2023 | Sold | $265,000+2%$153/sqft |
Source: | ||
| 5/3/2023 | Contingent | $259,900$150/sqft |
Source: | ||
| 4/26/2023 | Listed for sale | $259,900+4%$150/sqft |
Source: | ||
Public tax history
| Year | Property taxes | Tax assessment |
|---|---|---|
| 2024 | -- | $135,200 |
| 2023 | -- | $135,200 |
| 2022 | -- | $135,200 |
Find assessor info on the county website
Neighborhood: 05855
Nearby schools
GreatSchools rating
- 4/10Newport City Elementary SchoolGrades: PK-6Distance: 1.8 mi
- 4/10North Country Junior Uhsd #22Grades: 7-8Distance: 4.7 mi
- 5/10North Country Senior Uhsd #22Grades: 9-12Distance: 1.3 mi
Schools provided by the listing agent
- Elementary: Newport City Elementary
- Middle: North Country Junior High
- High: North Country Union High Sch
- District: Orleans Essex North
Source: PrimeMLS. This data may not be complete. We recommend contacting the local school district to confirm school assignments for this home.
Get pre-qualified for a loan
At Zillow Home Loans, we can pre-qualify you in as little as 5 minutes with no impact to your credit score.An equal housing lender. NMLS #10287.

