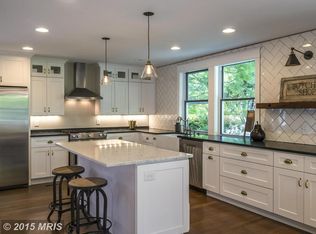Sold for $975,000
$975,000
827 Kingston Rd, Baltimore, MD 21212
4beds
3,237sqft
Single Family Residence
Built in 1936
6,250 Square Feet Lot
$996,300 Zestimate®
$301/sqft
$4,516 Estimated rent
Home value
$996,300
$946,000 - $1.05M
$4,516/mo
Zestimate® history
Loading...
Owner options
Explore your selling options
What's special
Welcome to this beautiful home in the desirable neighborhood of Stoneleigh that underwent a luxurious full renovation just 6 years ago. With meticulous attention to detail, this home boasts a spacious 2-story, 700 square foot addition, seamlessly integrating modern comforts with timeless charm. Upon entering, you'll be greeted by an open plan on the first floor, highlighted by a 22 x 15 kitchen/dining area. The kitchen is a chef's dream, featuring generous cabinets, stainless steel appliances, a farmhouse sink, quartz countertops, and an attractive tile backsplash. A large center island provides ample space for prepping, eating and entertaining. The first floor also includes a living room with a wood-burning fireplace, a powder room, laundry room, mudroom with built-in cubbies, and a private office. Upstairs, discover a new primary bedroom and bath, complete with soaking tub and large glass shower. Three additional bedrooms and another full bath ensure plenty of space for family and guests. For added flexibility, the third floor offers a private loft space, perfect for a home gym, studio, or additional living area. The lower level features a spacious club room and a powder room, ideal for gatherings or relaxing evenings at home. Outside, the exterior showcases a blend of brick and vinyl siding, complemented by slate and asphalt shingle roofs. A play yard provides the perfect backdrop for outdoor activities, while a driveway leads to a 2-car detached garage, offering convenience and ample parking. Experience easy living at its finest in this meticulously renovated home, where every detail has been thoughtfully curated for modern comfort and style.
Zillow last checked: 8 hours ago
Listing updated: May 08, 2024 at 10:24am
Listed by:
Brandon Gaines 410-804-9600,
Berkshire Hathaway HomeServices Homesale Realty
Bought with:
Mark Simone, 35186
Keller Williams Legacy
Source: Bright MLS,MLS#: MDBC2093748
Facts & features
Interior
Bedrooms & bathrooms
- Bedrooms: 4
- Bathrooms: 3
- Full bathrooms: 2
- 1/2 bathrooms: 1
- Main level bathrooms: 1
Basement
- Area: 750
Heating
- Forced Air, Natural Gas
Cooling
- Central Air, Electric
Appliances
- Included: Microwave, Dishwasher, Disposal, Dryer, Exhaust Fan, Oven/Range - Gas, Range Hood, Refrigerator, Stainless Steel Appliance(s), Cooktop, Washer, Tankless Water Heater, Gas Water Heater
- Laundry: Main Level, Laundry Room, Mud Room
Features
- Attic, Combination Kitchen/Dining, Crown Molding, Open Floorplan, Kitchen - Gourmet, Kitchen Island, Primary Bath(s), Recessed Lighting, Soaking Tub, Bathroom - Stall Shower, Upgraded Countertops, Walk-In Closet(s)
- Flooring: Carpet, Wood, Tile/Brick
- Doors: French Doors
- Windows: Double Pane Windows, Screens
- Basement: Other
- Number of fireplaces: 1
- Fireplace features: Brick, Mantel(s), Wood Burning
Interior area
- Total structure area: 3,424
- Total interior livable area: 3,237 sqft
- Finished area above ground: 2,674
- Finished area below ground: 563
Property
Parking
- Total spaces: 5
- Parking features: Storage, Detached, Driveway, On Street
- Garage spaces: 2
- Uncovered spaces: 3
Accessibility
- Accessibility features: None
Features
- Levels: Three
- Stories: 3
- Exterior features: Play Area, Sidewalks
- Pool features: Community
Lot
- Size: 6,250 sqft
- Dimensions: 1.00 x
- Features: Front Yard, Landscaped, Rear Yard, Suburban
Details
- Additional structures: Above Grade, Below Grade
- Parcel number: 04090903850091
- Zoning: RESIDENTIAL
- Special conditions: Standard
Construction
Type & style
- Home type: SingleFamily
- Architectural style: Colonial
- Property subtype: Single Family Residence
Materials
- Brick
- Foundation: Block
- Roof: Asphalt,Slate
Condition
- Excellent
- New construction: No
- Year built: 1936
- Major remodel year: 2018
Utilities & green energy
- Electric: Circuit Breakers
- Sewer: Public Sewer
- Water: Public
- Utilities for property: Natural Gas Available
Community & neighborhood
Location
- Region: Baltimore
- Subdivision: Stoneleigh
Other
Other facts
- Listing agreement: Exclusive Right To Sell
- Ownership: Fee Simple
Price history
| Date | Event | Price |
|---|---|---|
| 6/4/2025 | Listing removed | -- |
Source: Owner Report a problem | ||
| 5/8/2024 | Sold | $975,000+2.6%$301/sqft |
Source: | ||
| 4/22/2024 | Pending sale | $950,000$293/sqft |
Source: | ||
| 4/19/2024 | Listed for sale | $950,000+17%$293/sqft |
Source: | ||
| 9/21/2018 | Sold | $812,000-1.6%$251/sqft |
Source: Public Record Report a problem | ||
Public tax history
| Year | Property taxes | Tax assessment |
|---|---|---|
| 2025 | $11,652 +12.1% | $900,200 +5% |
| 2024 | $10,390 +5.3% | $857,300 +5.3% |
| 2023 | $9,871 +5.6% | $814,400 +5.6% |
Find assessor info on the county website
Neighborhood: 21212
Nearby schools
GreatSchools rating
- 9/10Stoneleigh Elementary SchoolGrades: K-5Distance: 0.3 mi
- 6/10Dumbarton Middle SchoolGrades: 6-8Distance: 0.6 mi
- 9/10Towson High Law & Public PolicyGrades: 9-12Distance: 0.9 mi
Schools provided by the listing agent
- District: Baltimore County Public Schools
Source: Bright MLS. This data may not be complete. We recommend contacting the local school district to confirm school assignments for this home.
Get pre-qualified for a loan
At Zillow Home Loans, we can pre-qualify you in as little as 5 minutes with no impact to your credit score.An equal housing lender. NMLS #10287.
