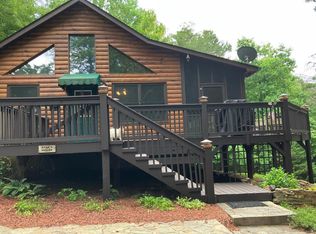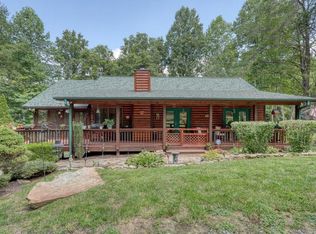Sold
$353,000
827 Keener Rd, Murphy, NC 28906
2beds
1,094sqft
Residential
Built in 2016
0.93 Acres Lot
$357,000 Zestimate®
$323/sqft
$1,656 Estimated rent
Home value
$357,000
$268,000 - $475,000
$1,656/mo
Zestimate® history
Loading...
Owner options
Explore your selling options
What's special
Charming all wood Inside & Outside Chalet! 2-bedroom, 2-bath Cabin is conveniently situated just minutes from downtown Murphy and Hayesville. Luxurious touches, granite countertops, full wood windows, hardwood and tile floors, wood ceilings, and walls. Gas Log Fireplace to keep you warm on a cold winter night. Covered deck and extra-large parking area. 100% usable land. Private well and a very nice storage/workshop building. The interior has large windows and French doors that flood the home with natural light. The wooded yard offers privacy. Recent upgrades in 2022-2023 include septic service, exterior re staining, tree removal, driveway expansion, metal roof maintenance, and a new refrigerator. Whether you seek a full time / part time home or an Airbnb opportunity, This cabin is a must see.
Zillow last checked: 8 hours ago
Listing updated: March 20, 2025 at 08:23pm
Listed by:
Big Frank Schuler 828-837-0991,
BIG Realty!
Bought with:
Deborah Wilson, 417151
Coldwell Banker High Country Realty - Blairsville
Source: NGBOR,MLS#: 411410
Facts & features
Interior
Bedrooms & bathrooms
- Bedrooms: 2
- Bathrooms: 2
- Full bathrooms: 2
- Main level bedrooms: 1
Primary bedroom
- Level: Main
Heating
- Central, Heat Pump, Electric, Propane
Cooling
- Central Air, Electric, Heat Pump
Appliances
- Included: Refrigerator, Range, Microwave, Dishwasher, Washer, Dryer, Electric Water Heater
- Laundry: Main Level, Laundry Closet
Features
- Ceiling Fan(s), Cathedral Ceiling(s), Wood, Loft, Eat-in Kitchen, High Speed Internet
- Flooring: Wood, Luxury Vinyl
- Windows: Insulated Windows
- Basement: Crawl Space,None
- Has fireplace: Yes
- Fireplace features: Ventless, Gas Log
Interior area
- Total structure area: 1,094
- Total interior livable area: 1,094 sqft
Property
Parking
- Parking features: Driveway, Gravel
- Has uncovered spaces: Yes
Features
- Levels: One and One Half,Two
- Stories: 2
- Patio & porch: Front Porch
- Exterior features: Storage, Private Yard
- Has view: Yes
- View description: Trees/Woods
- Frontage type: Road
Lot
- Size: 0.93 Acres
- Topography: Level,Sloping
Details
- Additional structures: Workshop
- Parcel number: 550103038288000
Construction
Type & style
- Home type: SingleFamily
- Architectural style: Chalet,Cabin,Country,Craftsman
- Property subtype: Residential
Materials
- Frame, Log, Log Siding
- Roof: Metal
Condition
- Resale
- New construction: No
- Year built: 2016
Utilities & green energy
- Sewer: Septic Tank
- Water: Private, Well
- Utilities for property: Cable Internet
Community & neighborhood
Location
- Region: Murphy
- Subdivision: Bourne
Other
Other facts
- Road surface type: Paved
Price history
| Date | Event | Price |
|---|---|---|
| 2/3/2025 | Sold | $353,000-1.3%$323/sqft |
Source: NGBOR #411410 Report a problem | ||
| 12/16/2024 | Pending sale | $357,500$327/sqft |
Source: | ||
| 11/6/2024 | Listed for sale | $357,500+8.7%$327/sqft |
Source: NGBOR #411410 Report a problem | ||
| 4/9/2024 | Sold | $329,000$301/sqft |
Source: | ||
| 2/9/2024 | Pending sale | $329,000$301/sqft |
Source: | ||
Public tax history
| Year | Property taxes | Tax assessment |
|---|---|---|
| 2025 | -- | $152,640 +0.9% |
| 2024 | $1,059 +1% | $151,240 |
| 2023 | $1,049 | $151,240 +37.9% |
Find assessor info on the county website
Neighborhood: 28906
Nearby schools
GreatSchools rating
- 7/10Murphy ElementaryGrades: PK-5Distance: 2.6 mi
- 5/10Murphy MiddleGrades: 6-8Distance: 3.1 mi
- 7/10Murphy HighGrades: 9-12Distance: 3.1 mi

Get pre-qualified for a loan
At Zillow Home Loans, we can pre-qualify you in as little as 5 minutes with no impact to your credit score.An equal housing lender. NMLS #10287.
Sell for more on Zillow
Get a free Zillow Showcase℠ listing and you could sell for .
$357,000
2% more+ $7,140
With Zillow Showcase(estimated)
$364,140
