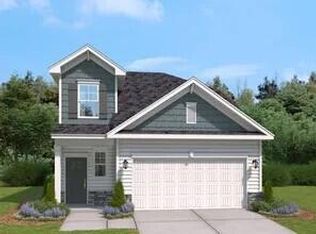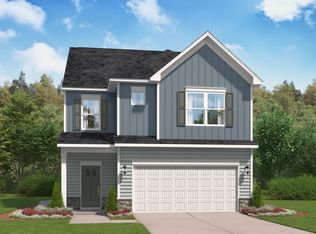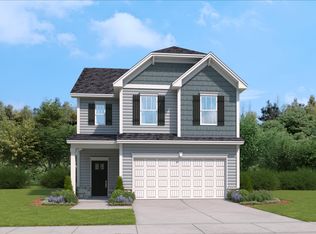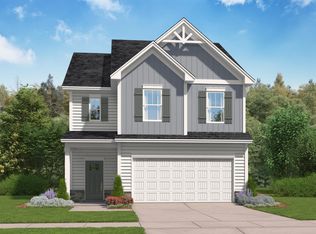Sold for $253,200
$253,200
827 JUSTIFY LP, Graniteville, SC 29829
4beds
2,046sqft
Single Family Residence
Built in 2023
5,662.8 Square Feet Lot
$273,200 Zestimate®
$124/sqft
$2,256 Estimated rent
Home value
$273,200
$260,000 - $287,000
$2,256/mo
Zestimate® history
Loading...
Owner options
Explore your selling options
What's special
Walk into the Cade and arrive at home. It's designed to be a retreat away from the busyness of the world. This charming four-bedroom, single-family home features an upper-level loft perfect for relaxing or enjoying your favorite hobby. The beautiful main-level owner's suite is your own personal paradise overlooking a covered porch. Imagine all the warm cozy nights and cool peaceful mornings! And because a retreat shouldn't involve too much work, your laundry room is conveniently located on the main level to make chores that much easier. The Cade is a place to call your own, to find peace and your well-deserved retreat. *Photos are of a similar home
This home features a covered porch, open concept main level, and main level primary suite
Call to learn about closing cost incentives and Hometown Hero incentives!
Lot #B80 is under construction
Zillow last checked: 10 hours ago
Listing updated: December 29, 2024 at 01:23am
Listed by:
Robyn Coleman 803-634-1124,
Stanley Martin South Carolina Brokerage,
Valerie Terry 706-619-7360,
Stanley Martin Georgia Brokerage LLC
Bought with:
Laura Boshell, 204114
Keller Williams Realty Augusta
Source: Hive MLS,MLS#: 523036
Facts & features
Interior
Bedrooms & bathrooms
- Bedrooms: 4
- Bathrooms: 3
- Full bathrooms: 2
- 1/2 bathrooms: 1
Primary bedroom
- Level: Main
- Dimensions: 13.33 x 15
Bedroom 3
- Level: Upper
- Dimensions: 11 x 11.75
Bedroom 4
- Level: Upper
- Dimensions: 13.75 x 11
Breakfast room
- Level: Main
- Dimensions: 13.75 x 9.25
Kitchen
- Level: Main
- Dimensions: 7.9 x 15.75
Living room
- Level: Main
- Dimensions: 13.75 x 14.08
Loft
- Level: Upper
- Dimensions: 13.75 x 16.9
Heating
- Natural Gas
Cooling
- Ceiling Fan(s), Central Air
Appliances
- Included: Built-In Microwave, Dishwasher, Disposal, Gas Range, Gas Water Heater, Tankless Water Heater
Features
- Blinds, Cable Available, Kitchen Island, Pantry, Smoke Detector(s), Washer Hookup, Wired for Data, Electric Dryer Hookup
- Flooring: Carpet, Luxury Vinyl
- Has basement: No
- Attic: Partially Finished,Scuttle
- Has fireplace: No
Interior area
- Total structure area: 2,046
- Total interior livable area: 2,046 sqft
Property
Parking
- Total spaces: 2
- Parking features: Attached, Concrete, Garage, Garage Door Opener
- Garage spaces: 2
Features
- Levels: Two
- Patio & porch: Covered, Patio
- Exterior features: Insulated Windows
Lot
- Size: 5,662 sqft
- Dimensions: 42 x 135
Details
- Parcel number: 0361017009
Construction
Type & style
- Home type: SingleFamily
- Architectural style: Contemporary
- Property subtype: Single Family Residence
Materials
- Stone, Vinyl Siding
- Foundation: Slab
- Roof: Composition
Condition
- New Construction
- New construction: Yes
- Year built: 2023
Details
- Builder name: Stanley Martin Homes
- Warranty included: Yes
Utilities & green energy
- Sewer: Public Sewer
- Water: Public
Community & neighborhood
Community
- Community features: Pool, Sidewalks, Street Lights
Location
- Region: Graniteville
- Subdivision: Clairbourne
HOA & financial
HOA
- Has HOA: Yes
- HOA fee: $196 monthly
Other
Other facts
- Listing agreement: Exclusive Right To Sell
- Listing terms: USDA Loan,VA Loan,Cash,Conventional,FHA
Price history
| Date | Event | Price |
|---|---|---|
| 3/5/2025 | Listing removed | $2,150$1/sqft |
Source: REALTORS® of Greater Augusta #538071 Report a problem | ||
| 2/9/2025 | Listed for rent | $2,150+7.8%$1/sqft |
Source: REALTORS® of Greater Augusta #538071 Report a problem | ||
| 7/3/2024 | Listing removed | -- |
Source: REALTORS® of Greater Augusta #527550 Report a problem | ||
| 6/14/2024 | Price change | $1,995-5%$1/sqft |
Source: REALTORS® of Greater Augusta #527550 Report a problem | ||
| 5/24/2024 | Price change | $2,100-4.5%$1/sqft |
Source: REALTORS® of Greater Augusta #527550 Report a problem | ||
Public tax history
| Year | Property taxes | Tax assessment |
|---|---|---|
| 2025 | $4,160 +721.8% | $15,770 +630.1% |
| 2024 | $506 -0.1% | $2,160 |
| 2023 | $507 +1.2% | $2,160 |
Find assessor info on the county website
Neighborhood: 29829
Nearby schools
GreatSchools rating
- 5/10Jefferson Elementary SchoolGrades: PK-5Distance: 2.2 mi
- 2/10Langley-Bath-Clearwater Middle SchoolGrades: 6-8Distance: 1.7 mi
- 4/10Midland Valley High SchoolGrades: 9-12Distance: 0.4 mi
Schools provided by the listing agent
- Elementary: Jefferson
- Middle: LBC
- High: Midland Valley
Source: Hive MLS. This data may not be complete. We recommend contacting the local school district to confirm school assignments for this home.
Get pre-qualified for a loan
At Zillow Home Loans, we can pre-qualify you in as little as 5 minutes with no impact to your credit score.An equal housing lender. NMLS #10287.
Sell for more on Zillow
Get a Zillow Showcase℠ listing at no additional cost and you could sell for .
$273,200
2% more+$5,464
With Zillow Showcase(estimated)$278,664



