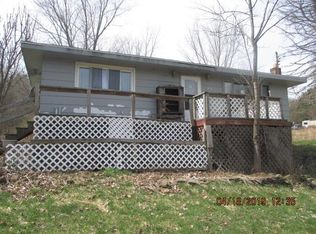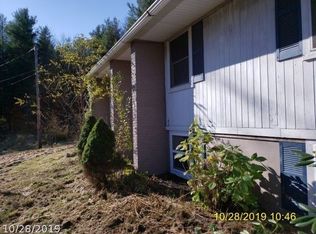Closed
$260,000
827 Jackson Creek Rd, Erin, NY 14838
5beds
1,456sqft
Single Family Residence
Built in 1990
5 Acres Lot
$267,200 Zestimate®
$179/sqft
$2,192 Estimated rent
Home value
$267,200
$190,000 - $374,000
$2,192/mo
Zestimate® history
Loading...
Owner options
Explore your selling options
What's special
Perfect country setting nestled on 5 acre lot with a picturesque pond. This home offers 5 bedrooms, 2 baths, formal dining room, living and family rooms for the perfect blend of comfort and functionality. There is a wonderful oversized 2 car garage, a handy shed and a "she shed"! Inside enjoy the comforts of an owner's suite and a newly finished lower level that includes a warm family room with a wood burning fireplace, and 2 bedrooms. A new roof adds a peace of mind for years to come! Whether you're entertaining indoors or enjoying the beauty outdoors, this homes offers a little something for everyone!
Zillow last checked: 8 hours ago
Listing updated: September 12, 2025 at 07:37am
Listed by:
Michelle Kay 607-769-1412,
Howard Hanna Corning Market St.
Bought with:
Kenneth Leath, 10491208664
Keller Williams Realty Southern Tier & Finger Lakes
Source: NYSAMLSs,MLS#: R1619953 Originating MLS: Elmira Corning Regional Association Of REALTORS
Originating MLS: Elmira Corning Regional Association Of REALTORS
Facts & features
Interior
Bedrooms & bathrooms
- Bedrooms: 5
- Bathrooms: 2
- Full bathrooms: 2
- Main level bathrooms: 2
- Main level bedrooms: 3
Heating
- Electric, Wood, Baseboard
Appliances
- Included: Dryer, Dishwasher, Electric Oven, Electric Range, Electric Water Heater, Refrigerator, Washer
- Laundry: In Basement
Features
- Country Kitchen, Main Level Primary, Primary Suite
- Flooring: Ceramic Tile, Hardwood, Laminate, Luxury Vinyl, Varies
- Basement: Full,Partially Finished,Walk-Out Access
- Has fireplace: No
Interior area
- Total structure area: 1,456
- Total interior livable area: 1,456 sqft
Property
Parking
- Total spaces: 2
- Parking features: Detached, Garage
- Garage spaces: 2
Features
- Levels: One
- Stories: 1
- Patio & porch: Deck
- Exterior features: Dirt Driveway, Deck
Lot
- Size: 5 Acres
- Dimensions: 200 x 800
- Features: Irregular Lot
Details
- Additional structures: Shed(s), Storage
- Parcel number: 07320003100000010150120000
- Special conditions: Standard
Construction
Type & style
- Home type: SingleFamily
- Architectural style: Raised Ranch
- Property subtype: Single Family Residence
Materials
- Block, Concrete
- Foundation: Block
- Roof: Shingle
Condition
- Resale
- Year built: 1990
Utilities & green energy
- Sewer: Septic Tank
- Water: Well
- Utilities for property: Electricity Available
Community & neighborhood
Location
- Region: Erin
Other
Other facts
- Listing terms: Cash,Conventional,FHA,USDA Loan,VA Loan
Price history
| Date | Event | Price |
|---|---|---|
| 9/11/2025 | Sold | $260,000-7.1%$179/sqft |
Source: | ||
| 8/6/2025 | Pending sale | $279,900$192/sqft |
Source: | ||
| 7/10/2025 | Contingent | $279,900$192/sqft |
Source: | ||
| 7/3/2025 | Listed for sale | $279,900+7.7%$192/sqft |
Source: | ||
| 4/18/2025 | Sold | $260,000$179/sqft |
Source: | ||
Public tax history
| Year | Property taxes | Tax assessment |
|---|---|---|
| 2024 | -- | $154,500 |
| 2023 | -- | $154,500 |
| 2022 | -- | $154,500 |
Find assessor info on the county website
Neighborhood: 14838
Nearby schools
GreatSchools rating
- 7/10Center Street SchoolGrades: PK-4Distance: 7.3 mi
- 4/10Horseheads Middle SchoolGrades: 7-8Distance: 8.4 mi
- 6/10Horseheads Senior High SchoolGrades: 9-12Distance: 7.3 mi
Schools provided by the listing agent
- District: Horseheads
Source: NYSAMLSs. This data may not be complete. We recommend contacting the local school district to confirm school assignments for this home.

