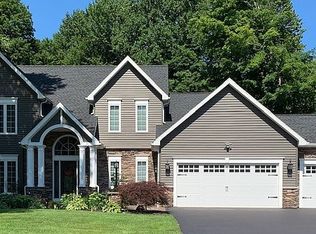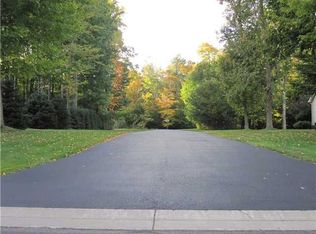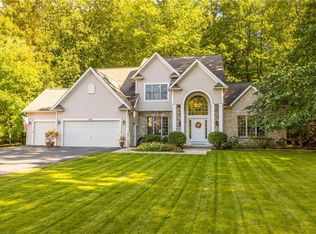Just listed & READY TODAY for you to visit by appt! 2 story foyer welcomes you into this stunning open floor plan w/upgrades & windows galore overlooking park-like paradise! 3rd car attached garage built in 2017 w/ vaulted ceiling 12 feet high to the collar ties & 17 feet to the peak! Finished basement rec room w/ speakers included, a workshop w/ utility sink, an office & storage too! Vaulted ceiling in the large formal living room & open to the formal dining room! Kitchen w/ Cambria counters & updated stainless steel appliances including 5 burner stove! Kitchen also opens to lovely fireplaced family room & bowed out dinette area...windows galore & a sliding glass door to enjoy your deck! 1st floor laundry! NEW furnace & central air conditioning '15! Garage Doors '18! 3rd car driveway paved '18, the rest was repaved 15 yrs ago! 1st floor ½ bath updated '18! 2nd full bath updated '18! Master Bath updated '17! Carpet & paint updates! Pull down stairs to access garage storage area! Electric pet fence installed! Convenient to shopping, restaurants & expressway! All appliances included & SO MUCH MORE! Offers will be presented upon receipt, and please allow sellers 24 hours to reply.
This property is off market, which means it's not currently listed for sale or rent on Zillow. This may be different from what's available on other websites or public sources.


