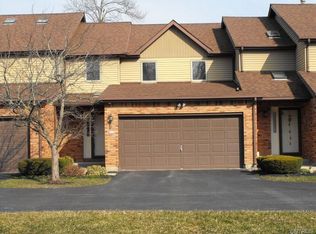Closed
$310,000
827 Hackney Ln, Lewiston, NY 14092
2beds
1,409sqft
Condominium, Apartment
Built in 1990
-- sqft lot
$330,000 Zestimate®
$220/sqft
$1,976 Estimated rent
Home value
$330,000
$290,000 - $373,000
$1,976/mo
Zestimate® history
Loading...
Owner options
Explore your selling options
What's special
Great location, even better price! Hard to find gem! Ranch style condo, end unit, corner lot. This home is in meticulous condition. Spacious kitchen with open concept. Tons of cabinets and counter space, newer floors. Eat in kitchen area, plus formal dining area. Large living room with gas fireplace and skylights. Two bedrooms with newer hardwood floors. Two full baths. Primary bedroom boasts two large closets, ample space. Primary bath has double sink vanity, skylight. Tons of natural lighting, airy, bright setting. Two car garage, full basement with potential to finish. Newer furnace, central air, bath fitter shower, hot water tank, just to name a few. Enjoy this condo and the simplistic lifestyle it allows you. Run, don't walk, this is sure to go fast!
Zillow last checked: 8 hours ago
Listing updated: March 21, 2025 at 06:40am
Listed by:
Alisa M Talarico 716-990-5656,
Century 21 North East,
Sam A Talarico 716-998-9220,
Century 21 North East
Bought with:
Christopher Boggs, 10401243704
No Office Affiliation
Source: NYSAMLSs,MLS#: B1584614 Originating MLS: Buffalo
Originating MLS: Buffalo
Facts & features
Interior
Bedrooms & bathrooms
- Bedrooms: 2
- Bathrooms: 2
- Full bathrooms: 2
- Main level bathrooms: 2
- Main level bedrooms: 2
Bedroom 1
- Level: First
- Dimensions: 14.00 x 15.00
Bedroom 1
- Level: First
- Dimensions: 14.00 x 15.00
Bedroom 2
- Level: First
- Dimensions: 11.00 x 10.00
Bedroom 2
- Level: First
- Dimensions: 11.00 x 10.00
Dining room
- Level: First
- Dimensions: 12.00 x 11.00
Dining room
- Level: First
- Dimensions: 12.00 x 11.00
Kitchen
- Level: First
- Dimensions: 14.00 x 13.00
Kitchen
- Level: First
- Dimensions: 14.00 x 13.00
Living room
- Level: First
- Dimensions: 16.00 x 16.00
Living room
- Level: First
- Dimensions: 16.00 x 16.00
Other
- Level: First
- Dimensions: 11.00 x 10.00
Other
- Level: First
- Dimensions: 11.00 x 10.00
Heating
- Gas, Forced Air
Cooling
- Central Air
Appliances
- Included: Appliances Negotiable, Gas Water Heater
- Laundry: Main Level
Features
- Ceiling Fan(s), Separate/Formal Dining Room, Eat-in Kitchen, Separate/Formal Living Room, Living/Dining Room, Sliding Glass Door(s), Bedroom on Main Level, Bath in Primary Bedroom, Main Level Primary, Primary Suite
- Flooring: Carpet, Hardwood, Luxury Vinyl, Tile, Varies
- Doors: Sliding Doors
- Basement: Full,Sump Pump
- Number of fireplaces: 1
Interior area
- Total structure area: 1,409
- Total interior livable area: 1,409 sqft
Property
Parking
- Total spaces: 2
- Parking features: Attached, Garage, Open
- Attached garage spaces: 2
- Has uncovered spaces: Yes
Features
- Levels: One
- Stories: 1
- Patio & porch: Deck
- Exterior features: Deck
Lot
- Size: 5,344 sqft
- Dimensions: 53 x 99
- Features: Corner Lot, Rectangular, Rectangular Lot
Details
- Parcel number: 2924891020170001010000
- Special conditions: Standard
Construction
Type & style
- Home type: Condo
- Property subtype: Condominium, Apartment
Materials
- Brick, Vinyl Siding, Copper Plumbing
- Roof: Asphalt
Condition
- Resale
- Year built: 1990
Utilities & green energy
- Electric: Circuit Breakers
- Sewer: Connected
- Water: Connected, Public
- Utilities for property: Sewer Connected, Water Connected
Community & neighborhood
Security
- Security features: Security System Owned
Location
- Region: Lewiston
- Subdivision: Parcel A
HOA & financial
HOA
- HOA fee: $440 monthly
- Services included: Common Area Maintenance, Insurance, Maintenance Structure, Reserve Fund, Snow Removal
- Association name: Andruschat Re Management
- Association phone: 716-688-4757
Other
Other facts
- Listing terms: Cash,Conventional
Price history
| Date | Event | Price |
|---|---|---|
| 3/19/2025 | Sold | $310,000+3.4%$220/sqft |
Source: | ||
| 1/23/2025 | Pending sale | $299,900$213/sqft |
Source: | ||
| 1/17/2025 | Listed for sale | $299,900$213/sqft |
Source: | ||
Public tax history
| Year | Property taxes | Tax assessment |
|---|---|---|
| 2024 | -- | $96,000 |
| 2023 | -- | $96,000 |
| 2022 | -- | $96,000 |
Find assessor info on the county website
Neighborhood: 14092
Nearby schools
GreatSchools rating
- NAPrimary Education CenterGrades: PK-4Distance: 4.2 mi
- 4/10Lewiston Porter Middle SchoolGrades: 6-8Distance: 4.2 mi
- 8/10Lewiston Porter Senior High SchoolGrades: 9-12Distance: 4.2 mi
Schools provided by the listing agent
- District: Lewiston-Porter
Source: NYSAMLSs. This data may not be complete. We recommend contacting the local school district to confirm school assignments for this home.
