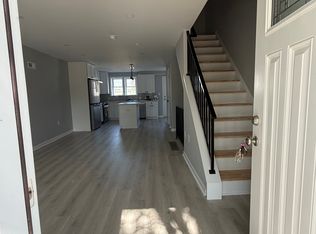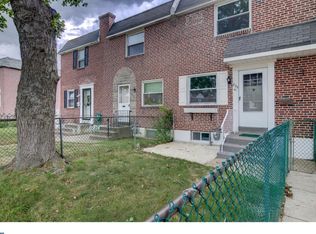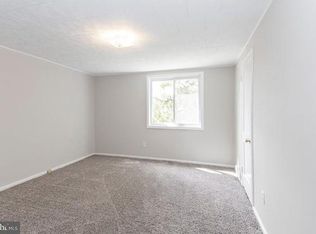Sold for $245,000 on 07/23/25
$245,000
827 Grant Rd, Folcroft, PA 19032
3beds
1,280sqft
Townhouse
Built in 1955
1,742 Square Feet Lot
$249,000 Zestimate®
$191/sqft
$2,188 Estimated rent
Home value
$249,000
$224,000 - $276,000
$2,188/mo
Zestimate® history
Loading...
Owner options
Explore your selling options
What's special
Welcome to your beautifully renovated townhome in the heart of Folcroft! This charming 3-bedroom, 1-bathroom residence offers a perfect blend of modern amenities and cozy living. Recently updated a few years ago, the home boasts a brand-new kitchen complete with stylish countertops and energy-efficient appliances. Enjoy the charm of original hardwood flooring throughout, complemented by cozy carpeting in the bedrooms for added comfort. One of the highlights of this home is the convenient first-floor powder room, adding extra functionality for you and your guests. The renovations also include a new hot water heater and an efficient HVAC system, ensuring year-round comfort. An exciting feature of this property is the recently renovated addition, which adds over 200 square feet of living space, perfect for a family room, office, or play area. Outside, you'll appreciate the convenience of a dedicated parking spot in the back. Location is key, and this townhome is just minutes away from the airport, local transportation options, and the vibrant sports arenas in the area. Don't miss out on this fantastic opportunity! Schedule your showing today and discover your new home in Folcroft!
Zillow last checked: 8 hours ago
Listing updated: December 22, 2025 at 06:02pm
Listed by:
Brian Crow 610-353-6200,
BHHS Fox&Roach-Newtown Square
Bought with:
Joe Sebli, RS311549
Long & Foster Real Estate, Inc.
Source: Bright MLS,MLS#: PADE2091552
Facts & features
Interior
Bedrooms & bathrooms
- Bedrooms: 3
- Bathrooms: 2
- Full bathrooms: 1
- 1/2 bathrooms: 1
- Main level bathrooms: 2
- Main level bedrooms: 3
Basement
- Area: 0
Heating
- Central, Natural Gas
Cooling
- Central Air, Natural Gas
Appliances
- Included: Microwave, Dishwasher, Dryer, Refrigerator, Cooktop, Gas Water Heater
- Laundry: In Basement
Features
- Open Floorplan, Dry Wall
- Flooring: Carpet, Hardwood, Ceramic Tile, Vinyl
- Basement: Partially Finished
- Has fireplace: No
Interior area
- Total structure area: 1,280
- Total interior livable area: 1,280 sqft
- Finished area above ground: 1,280
- Finished area below ground: 0
Property
Parking
- Total spaces: 1
- Parking features: Asphalt, On Street, Driveway
- Uncovered spaces: 1
Accessibility
- Accessibility features: None
Features
- Levels: Two
- Stories: 2
- Pool features: None
Lot
- Size: 1,742 sqft
- Dimensions: 16.00 x 108.00
Details
- Additional structures: Above Grade, Below Grade
- Parcel number: 20000101400
- Zoning: RES
- Zoning description: RES
- Special conditions: Standard
Construction
Type & style
- Home type: Townhouse
- Architectural style: Traditional
- Property subtype: Townhouse
Materials
- Brick
- Foundation: Concrete Perimeter
- Roof: Flat
Condition
- Excellent,Very Good
- New construction: No
- Year built: 1955
Utilities & green energy
- Electric: 100 Amp Service
- Sewer: Public Sewer
- Water: Public
- Utilities for property: Cable, Fiber Optic, LTE Internet Service, Satellite Internet Service
Community & neighborhood
Location
- Region: Folcroft
- Subdivision: Folcroft
- Municipality: FOLCROFT BORO
Other
Other facts
- Listing agreement: Exclusive Agency
- Listing terms: Cash,Conventional,FHA,PHFA,VA Loan
- Ownership: Fee Simple
- Road surface type: Concrete, Black Top
Price history
| Date | Event | Price |
|---|---|---|
| 7/23/2025 | Sold | $245,000+4.3%$191/sqft |
Source: | ||
| 7/3/2025 | Pending sale | $235,000$184/sqft |
Source: | ||
| 6/7/2025 | Contingent | $235,000$184/sqft |
Source: | ||
| 6/4/2025 | Listed for sale | $235,000+118.6%$184/sqft |
Source: | ||
| 7/19/2022 | Sold | $107,500$84/sqft |
Source: Public Record Report a problem | ||
Public tax history
| Year | Property taxes | Tax assessment |
|---|---|---|
| 2025 | $4,392 +3% | $102,960 |
| 2024 | $4,266 +2.9% | $102,960 |
| 2023 | $4,147 +5.7% | $102,960 |
Find assessor info on the county website
Neighborhood: 19032
Nearby schools
GreatSchools rating
- 5/10Delcroft SchoolGrades: K-8Distance: 0.1 mi
- 2/10Academy Park High SchoolGrades: 9-12Distance: 1.5 mi
- NASoutheast Delco Kindergarten CenterGrades: KDistance: 1.7 mi
Schools provided by the listing agent
- Elementary: Darby Twp
- Middle: Ashland
- High: Academy Park
- District: Southeast Delco
Source: Bright MLS. This data may not be complete. We recommend contacting the local school district to confirm school assignments for this home.

Get pre-qualified for a loan
At Zillow Home Loans, we can pre-qualify you in as little as 5 minutes with no impact to your credit score.An equal housing lender. NMLS #10287.
Sell for more on Zillow
Get a free Zillow Showcase℠ listing and you could sell for .
$249,000
2% more+ $4,980
With Zillow Showcase(estimated)
$253,980

