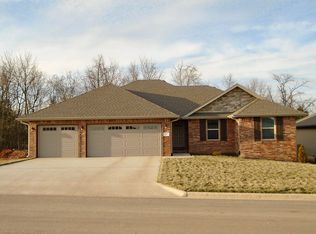Closed
Price Unknown
827 E Grouse Road, Nixa, MO 65714
4beds
2,162sqft
Single Family Residence
Built in 2019
10,454.4 Square Feet Lot
$400,400 Zestimate®
$--/sqft
$2,274 Estimated rent
Home value
$400,400
$364,000 - $440,000
$2,274/mo
Zestimate® history
Loading...
Owner options
Explore your selling options
What's special
Welcome to your dream home in the highly desired Eagle Ridge Estate subdivision in Nixa! This stunning home includes 4 bedrooms and 2 bathrooms. Step inside into a well designed floor-plan featuring cathedral ceilings with custom beams in the living room--giving you a spacious and airy feel. The cozy family room steals the show with its stone-and-brick fireplace, rich hardwood floors, and seamless flow into the kitchen. The kitchen is a true heart-of-the-home spot, featuring granite countertops, custom knotty alder cabinets, a walk-in pantry, and a spacious island--perfect for cooking, hosting, or sharing snacks after school.This thoughtfully designed home features a desirable split bedroom layout, offering the perfect balance of privacy and functionality. The spacious primary suite is tucked away on one side of the home, creating a peaceful retreat complete with a private bath and walk-in closet. You'll love the large primary bedroom with plenty of room to stretch out and make it your own, complete with a roomy walk-in closet, dual sinks, and a walk-in shower. On the opposite end, 3 additional bedrooms and an additional full bath provide ideal accommodations for family, guests, or a home office. Whether you're hosting or relaxing, this floor-plan ensures comfort and separation tailored to today's lifestyle.Other perks include a handy mudroom, 3-car garage, covered back patio and a private backyard for those summer/fall evenings outside. This home was built by Bussell Building and includes many upgrades: oversized island with additional cabinets, cabinets in the laundry room, master shower is a walk-in tile shower with 2 shower heads, ceiling fans in all rooms and oversized back deck. Thoughtful, energy-efficient upgrades make this home as comfortable as it is inviting. Schedule your showing today and fall in love with your new home!
Zillow last checked: 8 hours ago
Listing updated: October 06, 2025 at 12:01pm
Listed by:
Paulina Najbar 573-855-1888,
Keller Williams
Bought with:
Jennifer L Lotz, 2019002062
Murney Associates - Primrose
Source: SOMOMLS,MLS#: 60302512
Facts & features
Interior
Bedrooms & bathrooms
- Bedrooms: 4
- Bathrooms: 2
- Full bathrooms: 2
Heating
- Forced Air, Natural Gas
Cooling
- Central Air, Ceiling Fan(s)
Appliances
- Included: Dishwasher, Gas Water Heater, Free-Standing Electric Oven, Microwave, Disposal
- Laundry: Main Level, W/D Hookup
Features
- Cathedral Ceiling(s), Granite Counters, Walk-In Closet(s), Walk-in Shower
- Flooring: Carpet, Tile, Hardwood
- Windows: Double Pane Windows
- Has basement: No
- Attic: Pull Down Stairs
- Has fireplace: Yes
- Fireplace features: Living Room, Gas
Interior area
- Total structure area: 2,162
- Total interior livable area: 2,162 sqft
- Finished area above ground: 2,162
- Finished area below ground: 0
Property
Parking
- Total spaces: 3
- Parking features: Garage Faces Front
- Attached garage spaces: 3
Features
- Levels: One
- Stories: 1
- Patio & porch: Patio
- Exterior features: Rain Gutters
- Has view: Yes
- View description: City
Lot
- Size: 10,454 sqft
- Features: Curbs
Details
- Parcel number: 110306002002026000
Construction
Type & style
- Home type: SingleFamily
- Architectural style: Ranch
- Property subtype: Single Family Residence
Materials
- Brick, Vinyl Siding, Stone
- Foundation: Crawl Space
- Roof: Composition
Condition
- Year built: 2019
Utilities & green energy
- Sewer: Public Sewer
- Water: Public
- Utilities for property: Cable Available
Green energy
- Energy efficient items: HVAC, High Efficiency - 90%+, Appliances
Community & neighborhood
Security
- Security features: Carbon Monoxide Detector(s)
Location
- Region: Nixa
- Subdivision: Eagle Ridge Est
HOA & financial
HOA
- HOA fee: $100 annually
- Services included: Common Area Maintenance
Other
Other facts
- Listing terms: Cash,FHA,Conventional
- Road surface type: Asphalt, Concrete
Price history
| Date | Event | Price |
|---|---|---|
| 10/3/2025 | Sold | -- |
Source: | ||
| 8/30/2025 | Pending sale | $399,900$185/sqft |
Source: | ||
| 8/28/2025 | Price change | $399,900-2.5%$185/sqft |
Source: | ||
| 8/18/2025 | Listed for sale | $410,000$190/sqft |
Source: | ||
Public tax history
| Year | Property taxes | Tax assessment |
|---|---|---|
| 2024 | $3,281 | $52,650 |
| 2023 | $3,281 +9.5% | $52,650 +9.6% |
| 2022 | $2,997 | $48,030 |
Find assessor info on the county website
Neighborhood: 65714
Nearby schools
GreatSchools rating
- 6/10High Pointe Elementary SchoolGrades: K-4Distance: 1.6 mi
- 6/10Nixa Junior High SchoolGrades: 7-8Distance: 1.9 mi
- 10/10Nixa High SchoolGrades: 9-12Distance: 4 mi
Schools provided by the listing agent
- Elementary: NX High Pointe/Summit
- Middle: Nixa
- High: Nixa
Source: SOMOMLS. This data may not be complete. We recommend contacting the local school district to confirm school assignments for this home.
