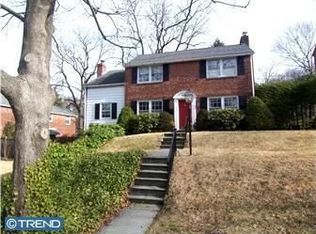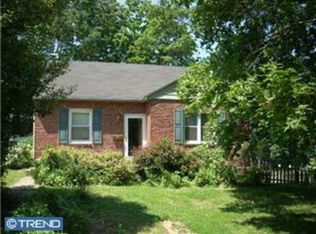Sold for $450,000
$450,000
827 Dover Rd, Wynnewood, PA 19096
3beds
1,449sqft
Single Family Residence
Built in 1941
7,841 Square Feet Lot
$457,300 Zestimate®
$311/sqft
$2,911 Estimated rent
Home value
$457,300
$412,000 - $508,000
$2,911/mo
Zestimate® history
Loading...
Owner options
Explore your selling options
What's special
Welcome to 827 Dover Road – a beautifully preserved 1941 Colonial nestled in the heart of highly sought-after Wynnewood. Set along one of the area's most picturesque, tree-lined streets, this timeless residence offers the perfect blend of classic character and modern-day livability. The home sits proudly on a generously sized lot, surrounded by lush greenery and mature landscaping that adds both privacy and curb appeal. Step inside to discover sun-drenched rooms, rich architectural details, and an inviting warmth that immediately makes you feel at home. The layout is thoughtfully designed for both everyday living and effortless entertaining, with plenty of space to gather and unwind. Located in one of the Main Line’s most desirable communities, this home offers unmatched convenience. You’ll enjoy close proximity to top-rated Lower Merion schools, scenic parks, and an array of beloved local shops and dining destinations. Commuters will appreciate the quick access to Center City and major roadways, all while enjoying the peaceful charm of suburban life. 827 Dover Road is more than just a home – it’s a rare opportunity to own a piece of classic Main Line elegance in a neighborhood known for its warmth, character, and enduring value.
Zillow last checked: 8 hours ago
Listing updated: August 21, 2025 at 11:46am
Listed by:
Lew Esposito 610-470-1475,
RE/MAX Preferred - Newtown Square
Bought with:
Erica Deuschle, RS311481
Keller Williams Main Line
Brian Griffin, RS332757
Keller Williams Main Line
Source: Bright MLS,MLS#: PADE2088810
Facts & features
Interior
Bedrooms & bathrooms
- Bedrooms: 3
- Bathrooms: 1
- Full bathrooms: 1
Basement
- Area: 0
Heating
- Forced Air, Electric
Cooling
- Central Air, Electric
Appliances
- Included: Gas Water Heater
Features
- Basement: Concrete
- Number of fireplaces: 1
- Fireplace features: Gas/Propane
Interior area
- Total structure area: 1,449
- Total interior livable area: 1,449 sqft
- Finished area above ground: 1,449
- Finished area below ground: 0
Property
Parking
- Total spaces: 1
- Parking features: Other, Attached
- Attached garage spaces: 1
Accessibility
- Accessibility features: None
Features
- Levels: Two
- Stories: 2
- Pool features: None
Lot
- Size: 7,841 sqft
- Dimensions: 103.00 x 97.00
Details
- Additional structures: Above Grade, Below Grade
- Parcel number: 22080025300
- Zoning: R-10
- Special conditions: Standard
Construction
Type & style
- Home type: SingleFamily
- Architectural style: Colonial
- Property subtype: Single Family Residence
Materials
- Brick
- Foundation: Concrete Perimeter
Condition
- New construction: No
- Year built: 1941
Utilities & green energy
- Sewer: Public Sewer
- Water: Public
Community & neighborhood
Location
- Region: Wynnewood
- Subdivision: None Available
- Municipality: HAVERFORD TWP
Other
Other facts
- Listing agreement: Exclusive Right To Sell
- Ownership: Fee Simple
Price history
| Date | Event | Price |
|---|---|---|
| 8/14/2025 | Sold | $450,000-15.2%$311/sqft |
Source: | ||
| 7/14/2025 | Contingent | $530,500$366/sqft |
Source: | ||
| 7/7/2025 | Price change | $530,500-0.1%$366/sqft |
Source: | ||
| 6/30/2025 | Price change | $531,000-0.2%$366/sqft |
Source: | ||
| 6/23/2025 | Price change | $532,000-0.2%$367/sqft |
Source: | ||
Public tax history
| Year | Property taxes | Tax assessment |
|---|---|---|
| 2025 | $8,801 +6.2% | $322,230 |
| 2024 | $8,285 +2.9% | $322,230 |
| 2023 | $8,050 +2.4% | $322,230 |
Find assessor info on the county website
Neighborhood: Penn Wynne
Nearby schools
GreatSchools rating
- 8/10Chatham Park El SchoolGrades: K-5Distance: 1.1 mi
- 9/10Haverford Middle SchoolGrades: 6-8Distance: 1.2 mi
- 10/10Haverford Senior High SchoolGrades: 9-12Distance: 1 mi
Schools provided by the listing agent
- District: Haverford Township
Source: Bright MLS. This data may not be complete. We recommend contacting the local school district to confirm school assignments for this home.
Get a cash offer in 3 minutes
Find out how much your home could sell for in as little as 3 minutes with a no-obligation cash offer.
Estimated market value$457,300
Get a cash offer in 3 minutes
Find out how much your home could sell for in as little as 3 minutes with a no-obligation cash offer.
Estimated market value
$457,300

