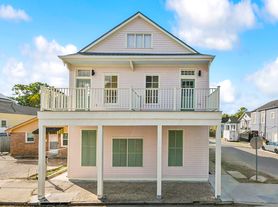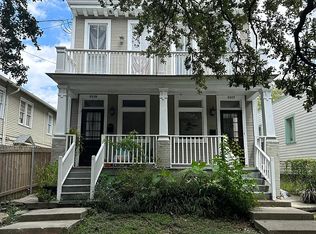Freshly painted 3 bed / 1 bath single-family home in the heart of Uptown just blocks from Magazine Street! Spacious rooms, natural light, and historic charm make this home a great find. Close to shopping, dining, parade routes and the St. Charles streetcar line. Housing Choice Vouchers welcome. Small pets allowed. $250 pet deposit per pet.
House for rent
$2,250/mo
827 Delachaise St, New Orleans, LA 70115
3beds
1,200sqft
Price may not include required fees and charges.
Singlefamily
Available now
Cats, dogs OK
-- A/C
In unit laundry
None parking
Ductless
What's special
Historic charmSpacious roomsNatural light
- 62 days |
- -- |
- -- |
Travel times
Looking to buy when your lease ends?
With a 6% savings match, a first-time homebuyer savings account is designed to help you reach your down payment goals faster.
Offer exclusive to Foyer+; Terms apply. Details on landing page.
Facts & features
Interior
Bedrooms & bathrooms
- Bedrooms: 3
- Bathrooms: 1
- Full bathrooms: 1
Heating
- Ductless
Appliances
- Included: Dryer, Range Oven, Refrigerator, Washer
- Laundry: In Unit
Interior area
- Total interior livable area: 1,200 sqft
Property
Parking
- Parking features: Contact manager
- Details: Contact manager
Features
- Exterior features: Contact manager
Details
- Parcel number: 614107819
Construction
Type & style
- Home type: SingleFamily
- Property subtype: SingleFamily
Community & HOA
Location
- Region: New Orleans
Financial & listing details
- Lease term: 12mos
Price history
| Date | Event | Price |
|---|---|---|
| 10/6/2025 | Price change | $2,250-3.1%$2/sqft |
Source: GSREIN #2518541 | ||
| 8/26/2025 | Listed for rent | $2,323$2/sqft |
Source: GSREIN #2518541 | ||
| 7/11/2025 | Sold | -- |
Source: | ||
| 6/18/2025 | Pending sale | $285,000$238/sqft |
Source: | ||
| 6/17/2025 | Contingent | $285,000$238/sqft |
Source: | ||

