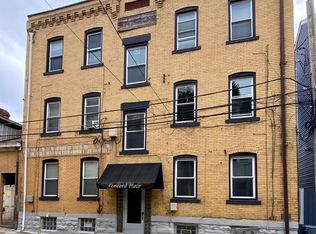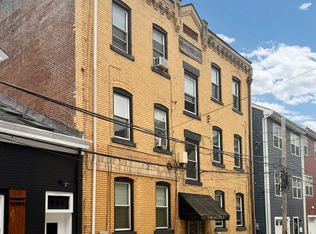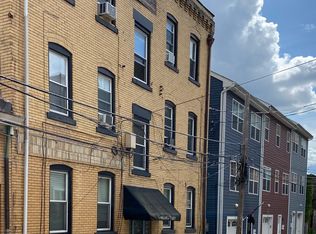Sold for $395,000 on 09/12/25
$395,000
827 Concord St, Pittsburgh, PA 15212
3beds
1,902sqft
Single Family Residence
Built in 2018
1,359.07 Square Feet Lot
$-- Zestimate®
$208/sqft
$2,026 Estimated rent
Home value
Not available
Estimated sales range
Not available
$2,026/mo
Zestimate® history
Loading...
Owner options
Explore your selling options
What's special
More right into this beautiful three bedroom home in the Spring Garden section of Pittsburgh! Walking distance to the stadium, bars, clubs, restaurants and so much more. This open concept home has been meticulously cared for. The Living Room and Kitchen boasts gleaming hardwood floors, fresh paint, stainless steel appliances, granite countertops and white cabinetry. There is also powder room on the main level. Check out the view of you private oasis; a fenced-in back patio with working hottub! The master suite has a huge walk-in closet and stunning en suite. The generously sized second and third bedrooms have plenty of closet space and another full bathroom. The lower level has an additional room with plenty of storage or work out area. There is also a 2 car tandem garage!
Zillow last checked: 8 hours ago
Listing updated: September 12, 2025 at 08:25am
Listed by:
Michael Findle 724-941-8680,
CENTURY 21 FRONTIER REALTY
Bought with:
Michael Findle, AB069333
CENTURY 21 FRONTIER REALTY
Source: WPMLS,MLS#: 1714293 Originating MLS: West Penn Multi-List
Originating MLS: West Penn Multi-List
Facts & features
Interior
Bedrooms & bathrooms
- Bedrooms: 3
- Bathrooms: 3
- Full bathrooms: 2
- 1/2 bathrooms: 1
Primary bedroom
- Level: Upper
- Dimensions: 14x12
Bedroom 2
- Level: Upper
- Dimensions: 11x11
Bedroom 3
- Level: Upper
- Dimensions: 11x11
Bonus room
- Level: Lower
- Dimensions: 30x12
Entry foyer
- Level: Lower
- Dimensions: 8x17
Kitchen
- Level: Main
- Dimensions: 20x13
Living room
- Level: Main
- Dimensions: 22x18
Heating
- Forced Air, Gas
Cooling
- Central Air
Appliances
- Included: Some Gas Appliances, Dryer, Dishwasher, Microwave, Refrigerator, Stove, Washer
Features
- Hot Tub/Spa, Kitchen Island, Window Treatments
- Flooring: Carpet, Hardwood
- Windows: Multi Pane, Window Treatments
- Has basement: No
Interior area
- Total structure area: 1,902
- Total interior livable area: 1,902 sqft
Property
Parking
- Total spaces: 2
- Parking features: Built In, Garage Door Opener
- Has attached garage: Yes
Features
- Levels: Three Or More
- Stories: 3
- Has spa: Yes
- Spa features: Hot Tub
Lot
- Size: 1,359 sqft
- Dimensions: .0312
Details
- Parcel number: 24E111
Construction
Type & style
- Home type: SingleFamily
- Architectural style: Three Story
- Property subtype: Single Family Residence
Materials
- Frame
- Roof: Composition
Condition
- Resale
- Year built: 2018
Community & neighborhood
Community
- Community features: Public Transportation
Location
- Region: Pittsburgh
Price history
| Date | Event | Price |
|---|---|---|
| 9/12/2025 | Sold | $395,000-4.8%$208/sqft |
Source: | ||
| 9/12/2025 | Pending sale | $415,000$218/sqft |
Source: | ||
| 8/1/2025 | Contingent | $415,000$218/sqft |
Source: | ||
| 7/31/2025 | Listed for sale | $415,000+7.8%$218/sqft |
Source: | ||
| 2/28/2023 | Sold | $385,000-1.3%$202/sqft |
Source: | ||
Public tax history
| Year | Property taxes | Tax assessment |
|---|---|---|
| 2017 | $38 | $1,700 |
Find assessor info on the county website
Neighborhood: East Allegheny
Nearby schools
GreatSchools rating
- 3/10Pittsburgh King K-8Grades: PK-8Distance: 0.5 mi
- NAPittsburgh ConroyGrades: K-12Distance: 1.5 mi
- 4/10Pittsburgh Allegheny 6-8Grades: 6-8Distance: 0.7 mi
Schools provided by the listing agent
- District: Pittsburgh
Source: WPMLS. This data may not be complete. We recommend contacting the local school district to confirm school assignments for this home.

Get pre-qualified for a loan
At Zillow Home Loans, we can pre-qualify you in as little as 5 minutes with no impact to your credit score.An equal housing lender. NMLS #10287.


