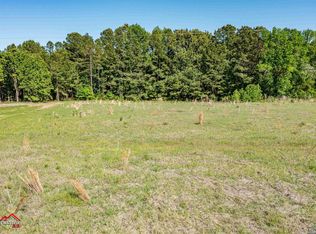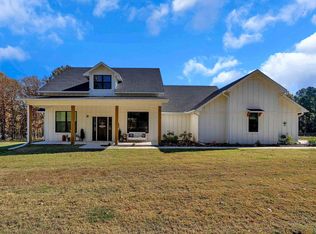Wonderfully private 2 story only 6 years old. Stained concrete floors, high ceilings with lots of windows overlooking beautiful woodedsurroundings. If your looking to move into the Hallsville ISD, be close to shopping & live the country life style you should check out thisone. Lots of room to play on your 4-wheeler or golf carts. This home was custom built with lots of extras.
This property is off market, which means it's not currently listed for sale or rent on Zillow. This may be different from what's available on other websites or public sources.


