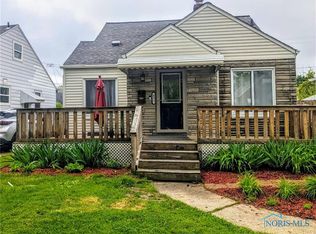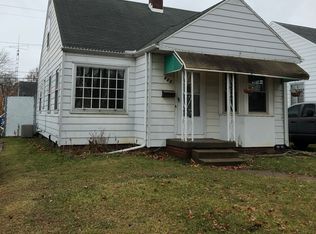Sold for $103,000
$103,000
827 Cloverdale Rd, Toledo, OH 43612
3beds
1,276sqft
Single Family Residence
Built in 1949
4,356 Square Feet Lot
$134,400 Zestimate®
$81/sqft
$1,472 Estimated rent
Home value
$134,400
$121,000 - $148,000
$1,472/mo
Zestimate® history
Loading...
Owner options
Explore your selling options
What's special
This move-in-ready home offers a perfect blend of comfort and style with its three bedrooms and one-and-a-half bathrooms. The brand-new windows invite natural light, creating a bright and welcoming atmosphere throughout the house. The spacious living room is ideal for both relaxation and entertainment, featuring beautiful hardwood floors. The expansive basement area can be customized to suit various needs, from a cozy family room to a home office or a playroom with the convenience of a half bath. Detached 1 car garage with an opener to park in during those chilly months. All appliances stay!
Zillow last checked: 8 hours ago
Listing updated: October 14, 2025 at 12:05am
Listed by:
Alexis Wingate 419-460-2092,
RE/MAX Preferred Associates
Bought with:
Gary L. Harmon, 0000421301
Loss Realty Group
Source: NORIS,MLS#: 6109911
Facts & features
Interior
Bedrooms & bathrooms
- Bedrooms: 3
- Bathrooms: 2
- Full bathrooms: 1
- 1/2 bathrooms: 1
Primary bedroom
- Level: Upper
- Dimensions: 17 x 12
Bedroom 2
- Features: Ceiling Fan(s)
- Level: Main
- Dimensions: 12 x 10
Bedroom 3
- Level: Main
- Dimensions: 11 x 9
Dining room
- Features: Ceiling Fan(s), Cove Ceiling(s)
- Level: Main
- Dimensions: 11 x 9
Kitchen
- Level: Main
- Dimensions: 9 x 9
Living room
- Features: Cove Ceiling(s)
- Level: Main
- Dimensions: 18 x 12
Office
- Level: Upper
- Dimensions: 12 x 9
Heating
- Forced Air, Natural Gas
Cooling
- Central Air
Appliances
- Included: Dishwasher, Water Heater, Dryer, Refrigerator, Washer
Features
- Ceiling Fan(s), Cove Ceiling(s)
- Flooring: Carpet, Vinyl, Wood
- Basement: Full
- Has fireplace: No
Interior area
- Total structure area: 1,276
- Total interior livable area: 1,276 sqft
Property
Parking
- Total spaces: 1.5
- Parking features: Concrete, Detached Garage, Driveway, Garage Door Opener
- Garage spaces: 1.5
- Has uncovered spaces: Yes
Features
- Levels: One and One Half
Lot
- Size: 4,356 sqft
- Dimensions: 4,500
Details
- Parcel number: 1040464
Construction
Type & style
- Home type: SingleFamily
- Architectural style: Traditional
- Property subtype: Single Family Residence
Materials
- Aluminum Siding, Steel Siding
- Roof: Shingle
Condition
- Year built: 1949
Utilities & green energy
- Electric: Circuit Breakers
- Sewer: Sanitary Sewer
- Water: Public
Community & neighborhood
Location
- Region: Toledo
- Subdivision: Mayfair Park
Other
Other facts
- Listing terms: Cash,Conventional,FHA,VA Loan
Price history
| Date | Event | Price |
|---|---|---|
| 5/31/2025 | Listing removed | $1,450$1/sqft |
Source: Zillow Rentals Report a problem | ||
| 5/24/2025 | Listed for rent | $1,450+20.8%$1/sqft |
Source: Zillow Rentals Report a problem | ||
| 2/6/2024 | Listing removed | -- |
Source: Zillow Rentals Report a problem | ||
| 2/3/2024 | Price change | $1,200-7.7%$1/sqft |
Source: Zillow Rentals Report a problem | ||
| 1/15/2024 | Listed for rent | $1,300+44.4%$1/sqft |
Source: Zillow Rentals Report a problem | ||
Public tax history
| Year | Property taxes | Tax assessment |
|---|---|---|
| 2024 | $2,003 +54.3% | $32,095 +66.7% |
| 2023 | $1,298 +0.1% | $19,250 |
| 2022 | $1,296 -34.4% | $19,250 -35.1% |
Find assessor info on the county website
Neighborhood: North Towne
Nearby schools
GreatSchools rating
- 4/10Larchmont Elementary SchoolGrades: K-8Distance: 0.9 mi
- 1/10Start High SchoolGrades: 9-12Distance: 1.6 mi
Schools provided by the listing agent
- Elementary: Larchmont
- High: Start
Source: NORIS. This data may not be complete. We recommend contacting the local school district to confirm school assignments for this home.
Get pre-qualified for a loan
At Zillow Home Loans, we can pre-qualify you in as little as 5 minutes with no impact to your credit score.An equal housing lender. NMLS #10287.
Sell with ease on Zillow
Get a Zillow Showcase℠ listing at no additional cost and you could sell for —faster.
$134,400
2% more+$2,688
With Zillow Showcase(estimated)$137,088

