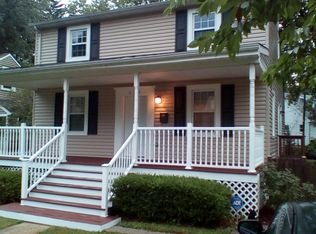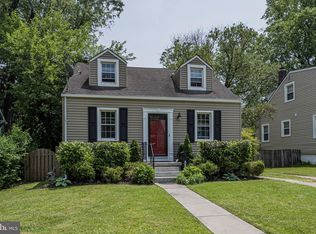Sold for $325,000
$325,000
827 Cedarcroft Rd, Baltimore, MD 21212
3beds
1,629sqft
Single Family Residence
Built in 1924
7,296 Square Feet Lot
$343,800 Zestimate®
$200/sqft
$1,777 Estimated rent
Home value
$343,800
$327,000 - $361,000
$1,777/mo
Zestimate® history
Loading...
Owner options
Explore your selling options
What's special
CLASSIC LAKE WALKER COTTAGE SITUATED ON A WONDERFUL FLAT LOT ON A QUIET BLOCK. RARE MAIN LEVEL LIVING OPTION, WITH UPDATES THROUGHOUT. HARDWOOD FLOORS THROUGHOUT THE MAIN LEVEL, WHICH FEATURES HIGH CEILINGS, COMFORTABLE LIVING AND DINING ROOM AREAS, A SEPARATE BEDROOM / OFFICE, CHARMING SCREENED IN PORCH AND FULL BATH, THE UPPER LEVEL OFFERS 2 GOOD SIZED BEDROOMS. THE LOWER LEVEL HAS A VERSITILE FAMILY /REC / GAME / MEDIA ROOM COMFORTABLE FINISHED SPACE, AND A LARGE UNFINISHED SIDE FOR LAUNDRY, STORAGE AND A WORKSHOP. THE PRIVATE REAR YARD IS HIGHLIGHTED BY AN AWESOME 24X16 DECK OVERLOOKING THE WELL TREED AND LANDSCAPED YARD. RIGHT IN THE MIDDLE OF N. BALTIMORE, A GREAT LOCATION TO WALK TO ALL THE AMENTIES AT AND AROUND BELVEDERE SQUARE AND EASY COMMUNITING IN OR OUT OF THE CITY ! HURRY TO SEE THIS ONE!
Zillow last checked: 8 hours ago
Listing updated: November 30, 2023 at 10:03am
Listed by:
Carl Herber 443-286-4099,
EXP Realty, LLC
Bought with:
Rosie Marick, 669515
Sachs Realty
Source: Bright MLS,MLS#: MDBA2087418
Facts & features
Interior
Bedrooms & bathrooms
- Bedrooms: 3
- Bathrooms: 1
- Full bathrooms: 1
- Main level bathrooms: 1
- Main level bedrooms: 1
Basement
- Area: 779
Heating
- Forced Air, Natural Gas
Cooling
- Ceiling Fan(s), Central Air, Electric
Appliances
- Included: Dishwasher, Disposal, Dryer, Exhaust Fan, Microwave, Self Cleaning Oven, Oven/Range - Electric, Range Hood, Refrigerator, Cooktop, Washer, Gas Water Heater
Features
- Kitchen - Galley, Kitchen - Gourmet, Dining Area, Entry Level Bedroom, Open Floorplan, Floor Plan - Traditional, 9'+ Ceilings, Plaster Walls
- Flooring: Wood
- Windows: Window Treatments
- Basement: Connecting Stairway,Sump Pump,Improved,Exterior Entry,Rear Entrance
- Has fireplace: No
Interior area
- Total structure area: 1,948
- Total interior livable area: 1,629 sqft
- Finished area above ground: 1,169
- Finished area below ground: 460
Property
Parking
- Total spaces: 2
- Parking features: Off Street, Driveway
- Uncovered spaces: 2
Accessibility
- Accessibility features: None
Features
- Levels: Three
- Stories: 3
- Patio & porch: Deck, Screened
- Pool features: None
Lot
- Size: 7,296 sqft
- Features: Landscaped
Details
- Additional structures: Above Grade, Below Grade
- Parcel number: 0327555129 014
- Zoning: R-3
- Special conditions: Standard
Construction
Type & style
- Home type: SingleFamily
- Architectural style: Cape Cod
- Property subtype: Single Family Residence
Materials
- Combination
- Foundation: Brick/Mortar
- Roof: Asphalt
Condition
- New construction: No
- Year built: 1924
Utilities & green energy
- Sewer: Public Sewer
- Water: Public
- Utilities for property: Cable Available
Community & neighborhood
Location
- Region: Baltimore
- Subdivision: Lake Walker
- Municipality: Baltimore City
Other
Other facts
- Listing agreement: Exclusive Right To Sell
- Ownership: Fee Simple
Price history
| Date | Event | Price |
|---|---|---|
| 9/25/2025 | Listing removed | $2,400$1/sqft |
Source: Zillow Rentals Report a problem | ||
| 9/22/2025 | Listed for rent | $2,400$1/sqft |
Source: Zillow Rentals Report a problem | ||
| 8/26/2023 | Listing removed | -- |
Source: Zillow Rentals Report a problem | ||
| 8/22/2023 | Listed for rent | $2,400$1/sqft |
Source: Zillow Rentals Report a problem | ||
| 8/21/2023 | Sold | $325,000+8.4%$200/sqft |
Source: | ||
Public tax history
| Year | Property taxes | Tax assessment |
|---|---|---|
| 2025 | -- | $242,600 +24.1% |
| 2024 | $4,614 +1.5% | $195,500 +1.5% |
| 2023 | $4,545 +1.5% | $192,600 -1.5% |
Find assessor info on the county website
Neighborhood: Lake Walker
Nearby schools
GreatSchools rating
- 3/10Leith Walk Elementary SchoolGrades: PK-8Distance: 0.7 mi
- 1/10Reginald F. Lewis High SchoolGrades: 9-12Distance: 1.7 mi
- NABaltimore I.T. AcademyGrades: 6-8Distance: 1 mi
Schools provided by the listing agent
- District: Baltimore City Public Schools
Source: Bright MLS. This data may not be complete. We recommend contacting the local school district to confirm school assignments for this home.
Get pre-qualified for a loan
At Zillow Home Loans, we can pre-qualify you in as little as 5 minutes with no impact to your credit score.An equal housing lender. NMLS #10287.

