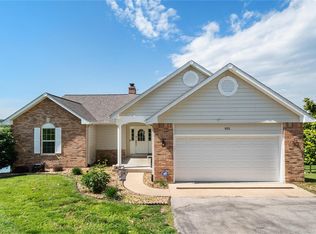Closed
Listing Provided by:
Patty A Stellern 314-249-6418,
Keller Williams Chesterfield
Bought with: Keller Williams Realty West
Price Unknown
827 Bridgewater Xing, Villa Ridge, MO 63089
3beds
2,970sqft
Single Family Residence
Built in 1997
0.67 Acres Lot
$430,300 Zestimate®
$--/sqft
$2,288 Estimated rent
Home value
$430,300
$409,000 - $452,000
$2,288/mo
Zestimate® history
Loading...
Owner options
Explore your selling options
What's special
Amazing Oasis with Lake Front Views. Updated kitchen has new white cabinets, large walk-in pantry, corian countertops, stainless appliances. Open Floor Plan will impress! Living Room w/Cozy Gas Fireplace, Vaulted Great Room and Fabulous Lake Views. Main floor master with Lakeview and private updated bath. 2nd bedroom and Full Bath on Main Floor. Walk out to your Updated Maintenance Free Deck equipped with Sunsetter Awning. Finished Walkout Lower Level with 3rd bedroom w/Walk-in Closet, full bath, Family/Rec Area and 2nd Gas Fireplace, access to 3rd car garage, plus plenty of storage. Low Maintenance Exterior with Vinyl Siding, Brick, Soffits and Fascia. Over 1/2 acre lot with private access to lake. Fish, kayak all summer long. You will be impressed with flow of the home and hard to find views.
Zillow last checked: 8 hours ago
Listing updated: April 28, 2025 at 05:10pm
Listing Provided by:
Patty A Stellern 314-249-6418,
Keller Williams Chesterfield
Bought with:
Kristene M Holmes, 2018004177
Keller Williams Realty West
Source: MARIS,MLS#: 23023630 Originating MLS: St. Louis Association of REALTORS
Originating MLS: St. Louis Association of REALTORS
Facts & features
Interior
Bedrooms & bathrooms
- Bedrooms: 3
- Bathrooms: 3
- Full bathrooms: 3
- Main level bathrooms: 2
- Main level bedrooms: 2
Primary bedroom
- Features: Floor Covering: Laminate, Wall Covering: Some
- Level: Main
Bedroom
- Features: Floor Covering: Laminate, Wall Covering: Some
- Level: Main
Bedroom
- Features: Floor Covering: Laminate, Wall Covering: Some
- Level: Lower
Breakfast room
- Features: Floor Covering: Laminate
- Level: Main
Dining room
- Features: Floor Covering: Laminate
- Level: Main
Exercise room
- Features: Floor Covering: Ceramic Tile
- Level: Lower
Family room
- Features: Floor Covering: Luxury Vinyl Plank
- Level: Lower
Great room
- Features: Floor Covering: Laminate
- Level: Main
Kitchen
- Features: Floor Covering: Laminate
- Level: Main
Laundry
- Features: Floor Covering: Luxury Vinyl Plank
- Level: Main
Living room
- Features: Floor Covering: Laminate
- Level: Main
Heating
- Electric, Forced Air
Cooling
- Attic Fan, Ceiling Fan(s), Central Air, Electric
Appliances
- Included: Water Softener Rented, Electric Water Heater, Dishwasher, Disposal, Microwave, Electric Range, Electric Oven, Stainless Steel Appliance(s), Water Softener
- Laundry: Main Level
Features
- Separate Dining, Open Floorplan, Vaulted Ceiling(s), Walk-In Closet(s), Breakfast Bar, Breakfast Room, Custom Cabinetry, Solid Surface Countertop(s), Walk-In Pantry, Shower, Entrance Foyer
- Doors: Panel Door(s), French Doors, Storm Door(s)
- Windows: Insulated Windows, Window Treatments
- Basement: Partially Finished,Sleeping Area,Storage Space,Walk-Out Access
- Number of fireplaces: 2
- Fireplace features: Ventless, Basement, Great Room, Recreation Room
Interior area
- Total structure area: 2,970
- Total interior livable area: 2,970 sqft
- Finished area above ground: 2,070
- Finished area below ground: 900
Property
Parking
- Total spaces: 3
- Parking features: Attached, Garage, Garage Door Opener, Off Street
- Attached garage spaces: 3
Features
- Levels: One
- Patio & porch: Deck, Composite, Patio
- Has view: Yes
- Waterfront features: Waterfront, Lake
Lot
- Size: 0.67 Acres
- Dimensions: 0.67
- Features: Views, Waterfront
Details
- Parcel number: 1862300018085400
- Special conditions: Standard
Construction
Type & style
- Home type: SingleFamily
- Architectural style: Traditional,Ranch
- Property subtype: Single Family Residence
Materials
- Brick Veneer, Vinyl Siding
Condition
- Year built: 1997
Utilities & green energy
- Sewer: Public Sewer
- Water: Public
- Utilities for property: Underground Utilities, Natural Gas Available
Community & neighborhood
Security
- Security features: Smoke Detector(s)
Location
- Region: Villa Ridge
- Subdivision: Bridgewater Estates
HOA & financial
HOA
- HOA fee: $450 annually
Other
Other facts
- Listing terms: Cash,Conventional,VA Loan
- Ownership: Private
- Road surface type: Asphalt
Price history
| Date | Event | Price |
|---|---|---|
| 11/13/2025 | Listing removed | $2,295$1/sqft |
Source: Zillow Rentals Report a problem | ||
| 10/20/2025 | Listed for rent | $2,295$1/sqft |
Source: Zillow Rentals Report a problem | ||
| 10/19/2025 | Listing removed | $439,900$148/sqft |
Source: | ||
| 8/6/2025 | Listed for sale | $439,900$148/sqft |
Source: | ||
| 8/1/2025 | Contingent | $439,900$148/sqft |
Source: | ||
Public tax history
| Year | Property taxes | Tax assessment |
|---|---|---|
| 2024 | $3,703 +4.7% | $49,824 |
| 2023 | $3,537 +3.8% | $49,824 -5.4% |
| 2022 | $3,407 -0.8% | $52,668 |
Find assessor info on the county website
Neighborhood: 63089
Nearby schools
GreatSchools rating
- 4/10Coleman Elementary SchoolGrades: K-4Distance: 2.4 mi
- 6/10Riverbend SchoolGrades: 7-8Distance: 6.4 mi
- 3/10Pacific High SchoolGrades: 9-12Distance: 5.9 mi
Schools provided by the listing agent
- Elementary: Coleman Elem.
- Middle: Meramec Valley\riverbend
- High: Pacific High
Source: MARIS. This data may not be complete. We recommend contacting the local school district to confirm school assignments for this home.
Get a cash offer in 3 minutes
Find out how much your home could sell for in as little as 3 minutes with a no-obligation cash offer.
Estimated market value$430,300
Get a cash offer in 3 minutes
Find out how much your home could sell for in as little as 3 minutes with a no-obligation cash offer.
Estimated market value
$430,300
